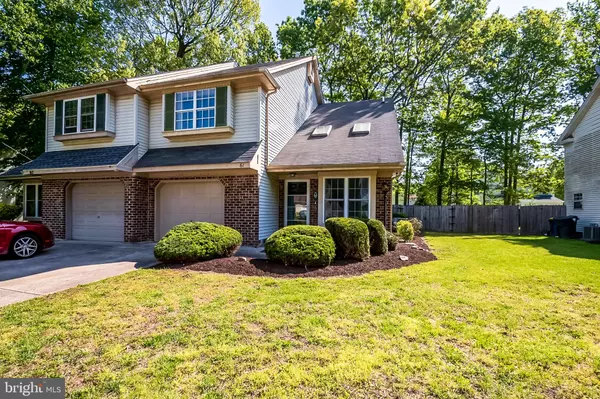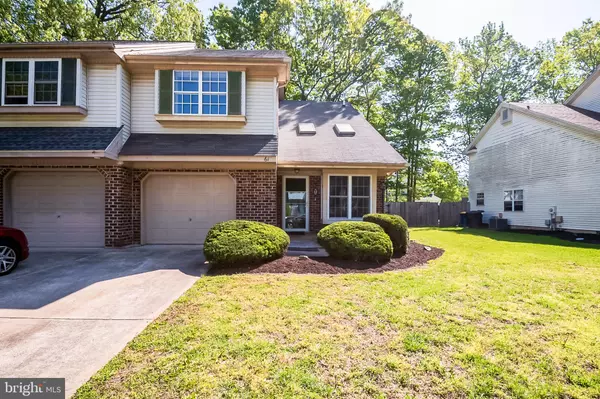For more information regarding the value of a property, please contact us for a free consultation.
61 STONEY DR Dover, DE 19904
Want to know what your home might be worth? Contact us for a FREE valuation!

Our team is ready to help you sell your home for the highest possible price ASAP
Key Details
Sold Price $189,900
Property Type Single Family Home
Sub Type Twin/Semi-Detached
Listing Status Sold
Purchase Type For Sale
Square Footage 1,452 sqft
Price per Sqft $130
Subdivision Heatherfield
MLS Listing ID DEKT238372
Sold Date 07/24/20
Style Traditional,Side-by-Side
Bedrooms 3
Full Baths 2
Half Baths 1
HOA Y/N N
Abv Grd Liv Area 1,452
Originating Board BRIGHT
Year Built 1986
Annual Tax Amount $1,632
Tax Year 2019
Lot Size 5,000 Sqft
Acres 0.11
Lot Dimensions 43.75 x 114.29
Property Description
Welcome home! Experience what Dover has to offer with this bright & airy duplex. Featuring 3 spacious bedrooms, 2.5 bath & 1 car garage. As you enter, you will find living/dining combo, kitchen & 2nd living space with wood burning fireplace. First floor also offers 1/2 bath, laundry room & access to the fenced in back yard. 2nd floor features master bedroom with private bath & large closet as well as 2 guest bedrooms with shared guest bath. Many updates throughout including new carpet, new toilets, new vanities, new dishwasher & new hot water heater. New ceiling fans & blinds will also come with the home. Recently added professional landscaping in the front yard for extra curb appeal. Fenced in back yard & trees for added privacy. Low taxes & NO HOA. Move right in & make this house your home today!
Location
State DE
County Kent
Area Capital (30802)
Zoning RM1
Interior
Interior Features Carpet, Ceiling Fan(s), Combination Dining/Living, Floor Plan - Traditional, Primary Bath(s)
Hot Water Natural Gas
Heating Forced Air
Cooling Central A/C
Flooring Carpet, Vinyl
Fireplaces Number 1
Fireplaces Type Wood
Equipment Dishwasher, Disposal, Dryer, Microwave, Oven/Range - Electric, Six Burner Stove, Washer, Water Heater
Furnishings No
Fireplace Y
Appliance Dishwasher, Disposal, Dryer, Microwave, Oven/Range - Electric, Six Burner Stove, Washer, Water Heater
Heat Source Natural Gas
Laundry Main Floor, Has Laundry, Washer In Unit, Dryer In Unit
Exterior
Parking Features Built In, Garage - Front Entry
Garage Spaces 2.0
Fence Fully
Water Access N
Roof Type Architectural Shingle
Accessibility None
Attached Garage 1
Total Parking Spaces 2
Garage Y
Building
Lot Description Landscaping, Front Yard, Rear Yard, SideYard(s)
Story 2
Sewer Public Sewer
Water Public
Architectural Style Traditional, Side-by-Side
Level or Stories 2
Additional Building Above Grade, Below Grade
Structure Type Dry Wall,High
New Construction N
Schools
School District Capital
Others
Pets Allowed Y
Senior Community No
Tax ID ED-05-07605-02-3100-000
Ownership Fee Simple
SqFt Source Assessor
Acceptable Financing Cash, Conventional, FHA, USDA, VA
Horse Property N
Listing Terms Cash, Conventional, FHA, USDA, VA
Financing Cash,Conventional,FHA,USDA,VA
Special Listing Condition Standard
Pets Allowed Cats OK, Dogs OK
Read Less

Bought with Karen Michelle Rowe • Keller Williams Realty



