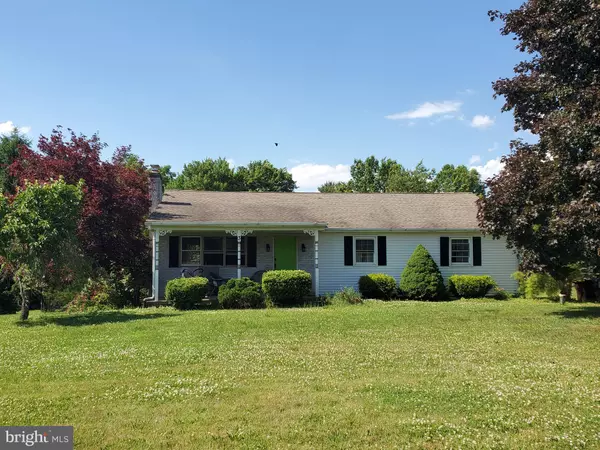For more information regarding the value of a property, please contact us for a free consultation.
3 WOODLAWN AVE Perkasie, PA 18944
Want to know what your home might be worth? Contact us for a FREE valuation!

Our team is ready to help you sell your home for the highest possible price ASAP
Key Details
Sold Price $361,000
Property Type Single Family Home
Sub Type Detached
Listing Status Sold
Purchase Type For Sale
Square Footage 1,344 sqft
Price per Sqft $268
Subdivision Blooming Glen
MLS Listing ID PABU499682
Sold Date 08/27/20
Style Ranch/Rambler
Bedrooms 4
Full Baths 2
Half Baths 1
HOA Y/N N
Abv Grd Liv Area 1,344
Originating Board BRIGHT
Year Built 1980
Annual Tax Amount $5,761
Tax Year 2020
Lot Size 1.193 Acres
Acres 1.19
Lot Dimensions 0.00 x 0.00
Property Description
There is more to this ranch home than meets the eye! Three bedroom, two and a half bath home located on almost 1.25 acres! This home features a lovely covered front porch, hardwood flooring, recessed lighting, ceiling fans, crown molding, wainscotting, finished walk-out basement, in ground- swimming pool & hot tub, and so much more!
Location
State PA
County Bucks
Area Hilltown Twp (10115)
Zoning CR2
Rooms
Other Rooms Living Room, Dining Room, Primary Bedroom, Bedroom 2, Bedroom 3, Bedroom 4, Kitchen, Game Room, Family Room, Laundry, Other, Office
Basement Full
Main Level Bedrooms 3
Interior
Interior Features Attic/House Fan, Butlers Pantry, Kitchen - Eat-In, Primary Bath(s), Water Treat System
Hot Water Electric
Heating Baseboard - Electric
Cooling Window Unit(s)
Flooring Fully Carpeted, Tile/Brick, Vinyl, Wood
Fireplaces Number 1
Fireplace N
Heat Source Electric
Exterior
Exterior Feature Deck(s), Patio(s)
Garage Spaces 3.0
Pool In Ground
Water Access N
Roof Type Shingle
Accessibility None
Porch Deck(s), Patio(s)
Total Parking Spaces 3
Garage N
Building
Story 1
Sewer Public Sewer
Water Well
Architectural Style Ranch/Rambler
Level or Stories 1
Additional Building Above Grade, Below Grade
New Construction N
Schools
School District Pennridge
Others
Senior Community No
Tax ID 15-017-044-004
Ownership Fee Simple
SqFt Source Assessor
Acceptable Financing Cash, Conventional, FHA, VA
Listing Terms Cash, Conventional, FHA, VA
Financing Cash,Conventional,FHA,VA
Special Listing Condition Standard
Read Less

Bought with Timothy S Dimmick • RE/MAX Reliance

