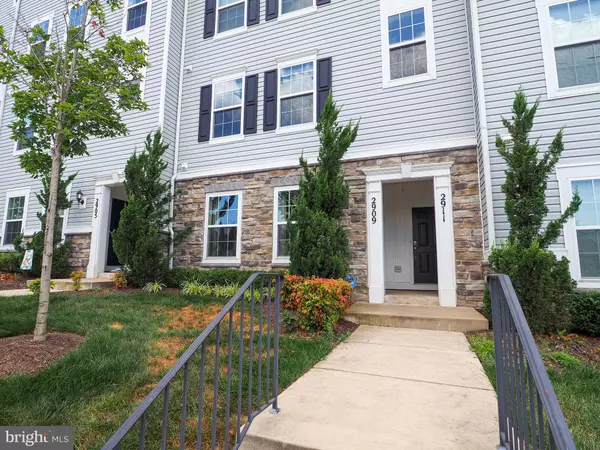For more information regarding the value of a property, please contact us for a free consultation.
2909 GILDER WAY Dumfries, VA 22026
Want to know what your home might be worth? Contact us for a FREE valuation!

Our team is ready to help you sell your home for the highest possible price ASAP
Key Details
Sold Price $292,000
Property Type Condo
Sub Type Condo/Co-op
Listing Status Sold
Purchase Type For Sale
Square Footage 1,486 sqft
Price per Sqft $196
Subdivision Cherry Hill Crossing Condominium
MLS Listing ID VAPW499572
Sold Date 09/30/20
Style Colonial
Bedrooms 3
Full Baths 2
Half Baths 1
Condo Fees $223/mo
HOA Y/N N
Abv Grd Liv Area 1,486
Originating Board BRIGHT
Year Built 2014
Annual Tax Amount $3,131
Tax Year 2020
Property Description
WHY RENT when you can own this beautiful affordable Lower level townhome. This home features 3 Bedrooms, 2 full bath and 1/2 bath, wall to wall carpet, 42 " cabinets, granite counter tops and more. Large master bedroom and you won't be disappointed with the size of the other bedrooms either. Close to VRE, commuter lots , I-95, Quantico and Ft Belvior. Sellers will have carpets professionally cleaned or offer credit to have them cleaned. In response to COVID-19 Please wear personal protective gear and use shoe covers or remove shoes and use hand sanitizer.Sellers are in the process of packing, please excuse the boxes.
Location
State VA
County Prince William
Zoning R16
Rooms
Main Level Bedrooms 3
Interior
Interior Features Carpet, Ceiling Fan(s), Combination Dining/Living, Window Treatments
Hot Water Electric
Heating Heat Pump(s)
Cooling Central A/C, Ceiling Fan(s)
Equipment Built-In Microwave, Dishwasher, Disposal, Refrigerator, Stove
Fireplace N
Appliance Built-In Microwave, Dishwasher, Disposal, Refrigerator, Stove
Heat Source Natural Gas
Laundry Upper Floor, Hookup
Exterior
Parking Features Garage Door Opener, Garage - Rear Entry
Garage Spaces 2.0
Amenities Available None
Water Access N
Accessibility None
Attached Garage 1
Total Parking Spaces 2
Garage Y
Building
Story 2
Sewer Public Septic, Public Sewer
Water Public
Architectural Style Colonial
Level or Stories 2
Additional Building Above Grade, Below Grade
New Construction N
Schools
School District Prince William County Public Schools
Others
Pets Allowed Y
HOA Fee Include Common Area Maintenance
Senior Community No
Tax ID 8289-57-0324.01
Ownership Condominium
Special Listing Condition Standard
Pets Allowed No Pet Restrictions
Read Less

Bought with Richard K Stewart • HomeSmart



