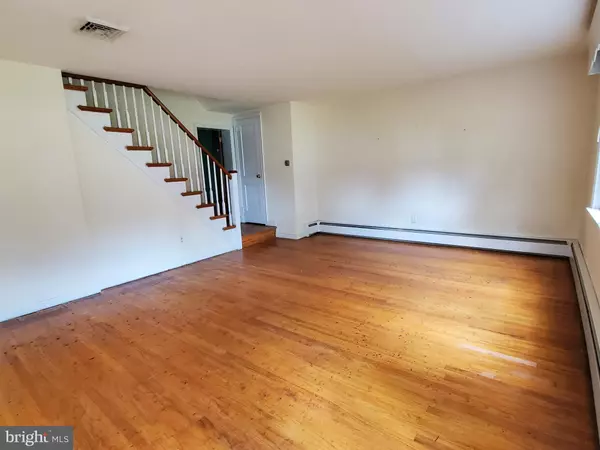For more information regarding the value of a property, please contact us for a free consultation.
646 WAYNE AVE Springfield, PA 19064
Want to know what your home might be worth? Contact us for a FREE valuation!

Our team is ready to help you sell your home for the highest possible price ASAP
Key Details
Sold Price $315,000
Property Type Single Family Home
Sub Type Detached
Listing Status Sold
Purchase Type For Sale
Square Footage 2,120 sqft
Price per Sqft $148
Subdivision Colonial Park
MLS Listing ID PADE521964
Sold Date 09/03/20
Style Colonial
Bedrooms 4
Full Baths 3
HOA Y/N N
Abv Grd Liv Area 1,820
Originating Board BRIGHT
Year Built 1950
Annual Tax Amount $6,697
Tax Year 2019
Lot Size 9,453 Sqft
Acres 0.22
Lot Dimensions 54.34 x 153.95 irr
Property Description
Expanded Brick Colonial in great location. 4 Bedrooms, 3 full Baths. Main Level addition includes Family Room, Bedroom, Bath and Laundry. Needs updating and cosmetics, Priced to reflect condition. Great Curb Appeal, nice yard and rear Deck. Living Room with hardwood floors & closet, Dining Room with hardwood floors, Kitchen with added cabinets, Family Room with door to rear Deck, Laundry Area, Full Bath updated with large shower, Bedroom 4 or Office with closet. UPPER LEVEL has 3 Bedrooms, C/T Hall Bath. BASEMENT has large Play Room plus utility/storage and full Bath. Weil McLain Gas fired Boiler, Central Air, 200 amp Circuit Panel. Bring your finishing ideas to this great home and make it yours. Award winning Springfield School District. Close to Twp Park.
Location
State PA
County Delaware
Area Springfield Twp (10442)
Zoning R
Rooms
Other Rooms Living Room, Dining Room, Bedroom 2, Bedroom 3, Bedroom 4, Kitchen, Game Room, Family Room, Basement, Bedroom 1, Laundry, Bathroom 1, Bathroom 2, Bathroom 3
Basement Full, Fully Finished, Poured Concrete
Main Level Bedrooms 1
Interior
Interior Features Ceiling Fan(s), Entry Level Bedroom, Family Room Off Kitchen, Kitchen - Galley, Stall Shower, Tub Shower, Wood Floors, Window Treatments
Hot Water Natural Gas
Heating Hot Water
Cooling Central A/C
Equipment Built-In Range, Washer, Dryer
Furnishings No
Fireplace N
Appliance Built-In Range, Washer, Dryer
Heat Source Natural Gas
Laundry Main Floor
Exterior
Exterior Feature Deck(s)
Garage Spaces 3.0
Water Access N
Accessibility Grab Bars Mod
Porch Deck(s)
Total Parking Spaces 3
Garage N
Building
Story 2
Sewer Public Sewer
Water Public
Architectural Style Colonial
Level or Stories 2
Additional Building Above Grade, Below Grade
New Construction N
Schools
Elementary Schools Scenic Hills
Middle Schools Richardson
High Schools Springfield
School District Springfield
Others
Senior Community No
Tax ID 42-00-07469-00
Ownership Fee Simple
SqFt Source Assessor
Security Features Security System
Horse Property N
Special Listing Condition Standard
Read Less

Bought with Tyler G Wagner • Wagner Real Estate



