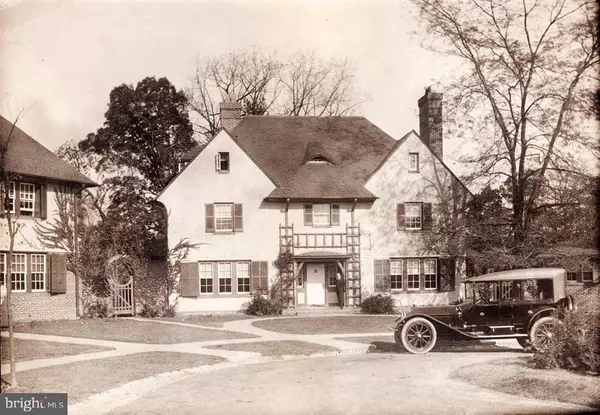For more information regarding the value of a property, please contact us for a free consultation.
4327 WICKFORD RD Baltimore, MD 21210
Want to know what your home might be worth? Contact us for a FREE valuation!

Our team is ready to help you sell your home for the highest possible price ASAP
Key Details
Sold Price $764,500
Property Type Single Family Home
Sub Type Detached
Listing Status Sold
Purchase Type For Sale
Square Footage 4,778 sqft
Price per Sqft $160
Subdivision Roland Park
MLS Listing ID MDBA514074
Sold Date 10/29/20
Style Tudor
Bedrooms 4
Full Baths 3
Half Baths 2
HOA Fees $41/ann
HOA Y/N Y
Abv Grd Liv Area 4,778
Originating Board BRIGHT
Year Built 1922
Annual Tax Amount $14,740
Tax Year 2019
Lot Size 0.376 Acres
Acres 0.38
Property Description
The keystone house on a quiet circle, this exquisite turn of the century home exudes a timeless charm with the updates of modern convenience. The secret is that the lot is pie shaped, giving an enormous private back yard with a wide expanse overlooking the treetops of Stony Run Park. The first floor starts has a large foyer with winding staircase, half bath, living room with a large fireplace and built-ins, large formal dining room perfect for family dinners and holiday entertaining. The kitchen includes exposed brick, stainless refrigerator, oven, dishwasher and cooktop. Across the entire back of the house are the breakfast room and sunroom with large windows giving a view of the landscaped back yard and Stony Run Park beyond. The flow from the kitchen to dining room to breakfast room is seamless, making this an excellent house for entertaining. There is also first floor laundry off the kitchen. The second floor consists of a master bedroom with walk-in closet and a large master bath with a balcony perfect for enjoying your morning coffee. The second floor has 2 additional bedrooms and 1920s art deco full bathroom with built-in tub and shower. There are 2 more large bedrooms on the third floor, and full bath with eyelid window, and a large walk-in storage area. There is a large cedar closet between the 1st and 2nd floors for all your clothing and linen storage. Throughout the house are hardwood floors, large living areas, original moldings and sconces, and charming touches. At the back of the lot, reachable by a stone pathway, is a two story carriage house with full bath and studio kitchen featuring original wide plank floors, cathedral ceiling, and enormous stone fireplace. This incredible space is a gem in its own right - perfect for an office, games room or in-law suite. This rear lot opens onto the Stoney Run park with playground and running trails directly accessible. This truly unique property is zoned in the Roland Park School district and walking/biking distance to several local schools and is walking distance to Johns Hopkins University It is a must see.
Location
State MD
County Baltimore City
Zoning R-1-E
Rooms
Basement Other
Main Level Bedrooms 4
Interior
Hot Water Electric
Heating Radiator
Cooling Central A/C
Fireplaces Number 3
Heat Source Natural Gas
Exterior
Parking Features Garage Door Opener
Garage Spaces 2.0
Water Access N
Accessibility None
Total Parking Spaces 2
Garage Y
Building
Story 3
Sewer Public Sewer
Water Public
Architectural Style Tudor
Level or Stories 3
Additional Building Above Grade, Below Grade
New Construction N
Schools
Elementary Schools Roland Park Elementary-Middle School
Middle Schools Roland Park
School District Baltimore City Public Schools
Others
Senior Community No
Tax ID 0327134965F006
Ownership Fee Simple
SqFt Source Assessor
Special Listing Condition Standard
Read Less

Bought with Mary Ann Marshall • Coldwell Banker Realty



