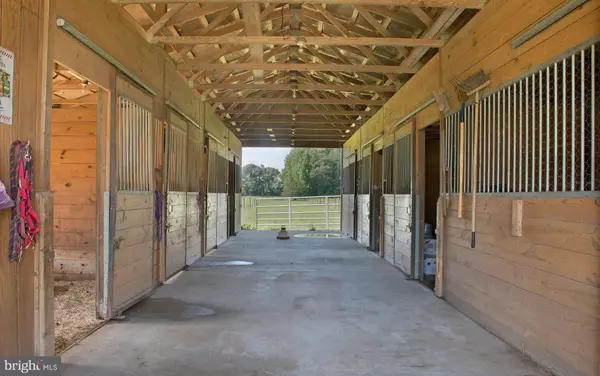For more information regarding the value of a property, please contact us for a free consultation.
16517 BEAVER DAM RD Ellendale, DE 19941
Want to know what your home might be worth? Contact us for a FREE valuation!

Our team is ready to help you sell your home for the highest possible price ASAP
Key Details
Sold Price $625,000
Property Type Single Family Home
Sub Type Detached
Listing Status Sold
Purchase Type For Sale
Square Footage 2,383 sqft
Price per Sqft $262
Subdivision Ellendale
MLS Listing ID DESU155886
Sold Date 09/04/20
Style Log Home,Cabin/Lodge,Loft with Bedrooms
Bedrooms 3
Full Baths 2
HOA Y/N N
Abv Grd Liv Area 2,383
Originating Board BRIGHT
Year Built 1999
Annual Tax Amount $2,151
Tax Year 2019
Lot Size 27.510 Acres
Acres 27.51
Property Description
Horse lovers look no farther! This remarkable 27-acre farm boasts a custom log home surrounded by 3 fenced pastures, an impressive 40x60, 8 stall barn and an oversized equipment storage barn. Let your imagination soar in the 6-bay detached garage with electric and concrete floors. The moment you enter onto the property you will want to call it home. Pulling into to the 2-car oversized garage is the beginning of a beautiful experience. You will immediately be in awe of the rustic charm of this well-lit home with cathedral ceilings and stunning windows to watch wild turkeys and deer. A gourmet kitchen with gas stove, and granite counter tops will quickly ignite the chef in you. The Great Room glows with a floor to ceiling fireplace and overlooking loft. Additionally, from the great room you can enjoy access to a grandiose outdoor entertaining space with inground pool and slide! And then in the colder months you can nestle up next to the wood stove adjacent to the kitchen with a good book or a good friend. The master suite and utility room, equipped with washer and dryer are suitably located on the main floor, along with a large entertaining room and/or additional living space. Bonus: the area above the garage is partially finished, including electric, plumbing, HVAC, and finishing materials--offering nearly 1000 more sf of living space. If that is not enough, this property also has access to Redden Forest for your leisure days on the trails. Conveniently located near the beach and easy commute to the surrounding major cities makes this property a must have.
Location
State DE
County Sussex
Area Nanticoke Hundred (31011)
Zoning AR-1 415
Rooms
Main Level Bedrooms 3
Interior
Interior Features Carpet, Ceiling Fan(s), Dining Area, Family Room Off Kitchen, Exposed Beams, Kitchen - Gourmet, Primary Bath(s), Pantry, Upgraded Countertops, Wood Floors, Wood Stove, Additional Stairway, Breakfast Area
Hot Water Instant Hot Water
Heating Central, Solar On Grid, Wood Burn Stove
Cooling Central A/C, Ceiling Fan(s), Solar On Grid
Flooring Carpet, Hardwood, Ceramic Tile
Fireplaces Number 2
Fireplaces Type Gas/Propane, Mantel(s), Wood
Equipment Built-In Microwave, Dishwasher, Dryer, Instant Hot Water, Oven/Range - Gas, Refrigerator, Stainless Steel Appliances, Washer
Fireplace Y
Appliance Built-In Microwave, Dishwasher, Dryer, Instant Hot Water, Oven/Range - Gas, Refrigerator, Stainless Steel Appliances, Washer
Heat Source Propane - Leased, Solar, Wood
Laundry Main Floor, Washer In Unit, Dryer In Unit
Exterior
Parking Features Additional Storage Area, Garage - Front Entry, Oversized
Garage Spaces 8.0
Fence Wood, Electric
Pool In Ground
Utilities Available Electric Available
Water Access N
View Pasture, Trees/Woods
Roof Type Metal
Accessibility None
Attached Garage 2
Total Parking Spaces 8
Garage Y
Building
Lot Description Backs to Trees, Level, Not In Development, Partly Wooded
Story 1.5
Foundation Crawl Space, Block
Sewer On Site Septic, Gravity Sept Fld
Water Well
Architectural Style Log Home, Cabin/Lodge, Loft with Bedrooms
Level or Stories 1.5
Additional Building Above Grade, Below Grade
Structure Type 9'+ Ceilings,2 Story Ceilings,Beamed Ceilings,Cathedral Ceilings,Dry Wall,Wood Ceilings,Wood Walls
New Construction N
Schools
School District Milford
Others
Pets Allowed Y
Senior Community No
Tax ID 430-13.00-27.00
Ownership Fee Simple
SqFt Source Assessor
Security Features Smoke Detector
Acceptable Financing Cash, Conventional
Horse Property Y
Horse Feature Horses Allowed, Horse Trails, Paddock, Stable(s)
Listing Terms Cash, Conventional
Financing Cash,Conventional
Special Listing Condition Standard
Pets Allowed No Pet Restrictions
Read Less

Bought with Faren Louise Brown • Linda Vista Real Estate



