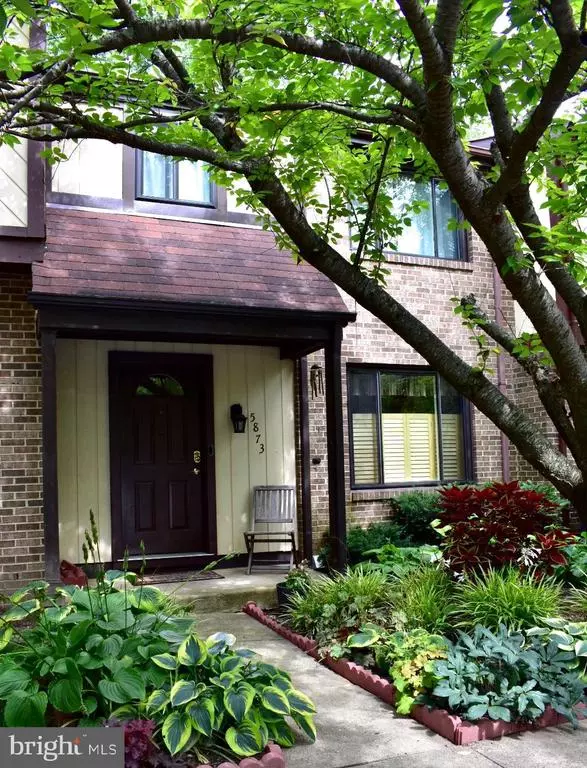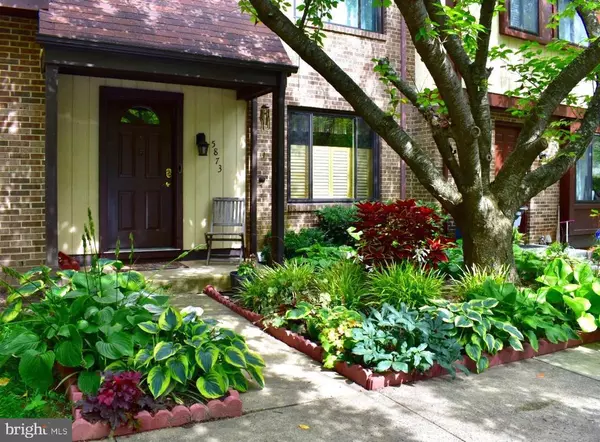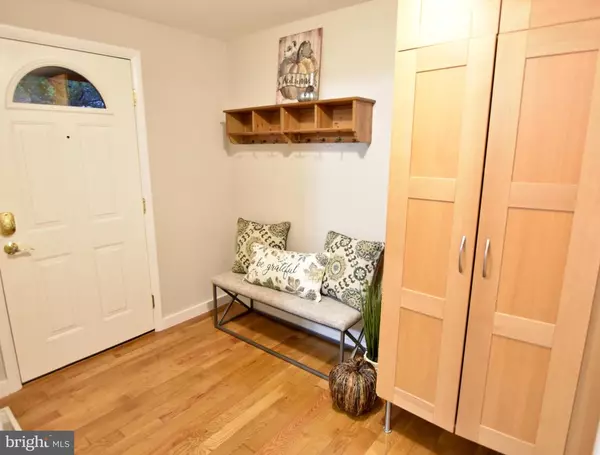For more information regarding the value of a property, please contact us for a free consultation.
5873 JACKSON OAK CT Burke, VA 22015
Want to know what your home might be worth? Contact us for a FREE valuation!

Our team is ready to help you sell your home for the highest possible price ASAP
Key Details
Sold Price $420,000
Property Type Townhouse
Sub Type Interior Row/Townhouse
Listing Status Sold
Purchase Type For Sale
Square Footage 1,650 sqft
Price per Sqft $254
Subdivision Burke Centre
MLS Listing ID VAFX1152978
Sold Date 10/30/20
Style Contemporary
Bedrooms 3
Full Baths 3
Half Baths 1
HOA Fees $90/qua
HOA Y/N Y
Abv Grd Liv Area 1,320
Originating Board BRIGHT
Year Built 1980
Annual Tax Amount $4,259
Tax Year 2020
Lot Size 1,400 Sqft
Acres 0.03
Property Description
Remarkable 3-level townhome in sought after Burke Centre. Hardwood floors throughout main level with an updated custom kitchen with contemporary cabinets, granite counters, and stainless appliances with space for eat-in and opening to the dining and large family room. Fully finished walk-out basement with large recreation room, a full bath, a separate room that can be an office/workout room and a large laundry/storage area make this home fit all your needs. Newly painted throughout and new carpet in bedrooms--this home is ready to move in! Backing to woods and easy access to the many Burke neighborhood trails with one of the community pools nearby make this an ideal home with a location that's convenient to all your needs.
Location
State VA
County Fairfax
Zoning 370
Rooms
Other Rooms Living Room, Dining Room, Bedroom 2, Bedroom 3, Kitchen, Bedroom 1, Laundry, Recreation Room
Basement Daylight, Full, Fully Finished, Outside Entrance, Walkout Level, Interior Access
Interior
Hot Water Electric
Heating Heat Pump(s)
Cooling Central A/C
Equipment Stainless Steel Appliances, Dishwasher, Disposal, Microwave, Oven/Range - Electric, Refrigerator, Water Heater
Fireplace N
Appliance Stainless Steel Appliances, Dishwasher, Disposal, Microwave, Oven/Range - Electric, Refrigerator, Water Heater
Heat Source Electric
Exterior
Parking On Site 2
Fence Privacy
Amenities Available Pool Mem Avail
Water Access N
Accessibility None
Garage N
Building
Story 3
Sewer Public Septic
Water Public
Architectural Style Contemporary
Level or Stories 3
Additional Building Above Grade, Below Grade
New Construction N
Schools
Elementary Schools Fairview
Middle Schools Robinson Secondary School
High Schools Robinson Secondary School
School District Fairfax County Public Schools
Others
HOA Fee Include Trash,Common Area Maintenance
Senior Community No
Tax ID 0771 08 0123A
Ownership Fee Simple
SqFt Source Assessor
Acceptable Financing FHA, VA, Conventional, Cash
Horse Property N
Listing Terms FHA, VA, Conventional, Cash
Financing FHA,VA,Conventional,Cash
Special Listing Condition Standard
Read Less

Bought with Pam Morgan • RE/MAX Allegiance



