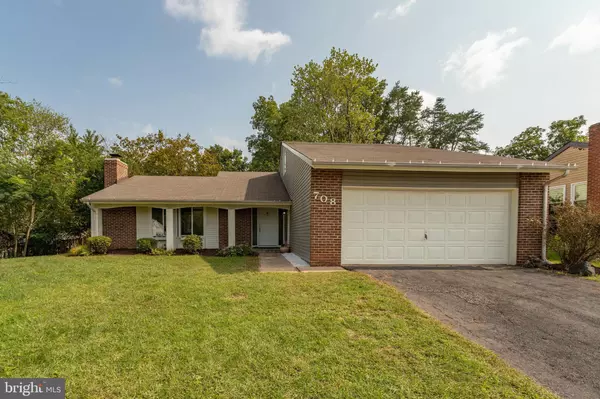For more information regarding the value of a property, please contact us for a free consultation.
708 SUGARLAND RUN DR Sterling, VA 20164
Want to know what your home might be worth? Contact us for a FREE valuation!

Our team is ready to help you sell your home for the highest possible price ASAP
Key Details
Sold Price $512,000
Property Type Single Family Home
Sub Type Detached
Listing Status Sold
Purchase Type For Sale
Square Footage 1,915 sqft
Price per Sqft $267
Subdivision Sugarland Run
MLS Listing ID VALO421500
Sold Date 10/30/20
Style Contemporary
Bedrooms 4
Full Baths 2
HOA Fees $72/mo
HOA Y/N Y
Abv Grd Liv Area 1,915
Originating Board BRIGHT
Year Built 1974
Annual Tax Amount $4,451
Tax Year 2020
Lot Size 7,841 Sqft
Acres 0.18
Property Description
Renovated and well maintained four bedroom - two bathroom home sought after Sugarland Run. New engineered hardwood floors throughout main level. Brand new HVAC. Renovated kitchen with soft-close cabinets, marble counter-tops, Bosch stainless steel appliances and Zephyr island hood. Updated master bath with quartz counter-tops, new light fixtures and frameless shower door. New quartz counter-tops in hall bath with brand new tub and tiles. Brand new carpet in the 4th bedroom upstairs. New stairs, bannisters and window treatments. New whole home water filter. Fresh paint throughout. Insulated attic and HVAC duct lines. Energy star back door. Nice size flat backyard perfect for entertaining. Spacious two car garage. Within an arms reach to Rt 7, 28 and shopping. For 360 walk-through, please go to 708SugarlandRun.com
Location
State VA
County Loudoun
Zoning 18
Rooms
Other Rooms Living Room, Dining Room, Primary Bedroom, Bedroom 2, Bedroom 3, Kitchen, Bedroom 1, Bathroom 2, Primary Bathroom
Main Level Bedrooms 3
Interior
Interior Features Attic, Breakfast Area, Carpet, Ceiling Fan(s), Chair Railings, Combination Dining/Living, Crown Moldings, Entry Level Bedroom, Family Room Off Kitchen, Floor Plan - Open, Kitchen - Gourmet, Kitchen - Island, Recessed Lighting, Upgraded Countertops, Window Treatments, Wood Floors
Hot Water Electric
Heating Heat Pump - Electric BackUp
Cooling Central A/C
Fireplaces Number 1
Equipment Built-In Microwave, Cooktop, Dishwasher, Disposal, Dryer - Front Loading, Exhaust Fan, Humidifier, Icemaker, Oven - Double, Range Hood, Refrigerator, Stainless Steel Appliances, Washer - Front Loading
Fireplace Y
Appliance Built-In Microwave, Cooktop, Dishwasher, Disposal, Dryer - Front Loading, Exhaust Fan, Humidifier, Icemaker, Oven - Double, Range Hood, Refrigerator, Stainless Steel Appliances, Washer - Front Loading
Heat Source Electric
Exterior
Parking Features Additional Storage Area, Garage - Front Entry
Garage Spaces 4.0
Amenities Available Community Center, Common Grounds, Tot Lots/Playground, Pool - Outdoor, Jog/Walk Path, Lake, Meeting Room
Water Access N
Accessibility None
Attached Garage 2
Total Parking Spaces 4
Garage Y
Building
Story 2
Foundation None
Sewer Public Sewer
Water Public
Architectural Style Contemporary
Level or Stories 2
Additional Building Above Grade, Below Grade
New Construction N
Schools
School District Loudoun County Public Schools
Others
HOA Fee Include Common Area Maintenance,Pool(s),Snow Removal
Senior Community No
Tax ID 012305991000
Ownership Fee Simple
SqFt Source Assessor
Special Listing Condition Standard
Read Less

Bought with Robin E Ingenito • Keller Williams Realty/Lee Beaver & Assoc.



