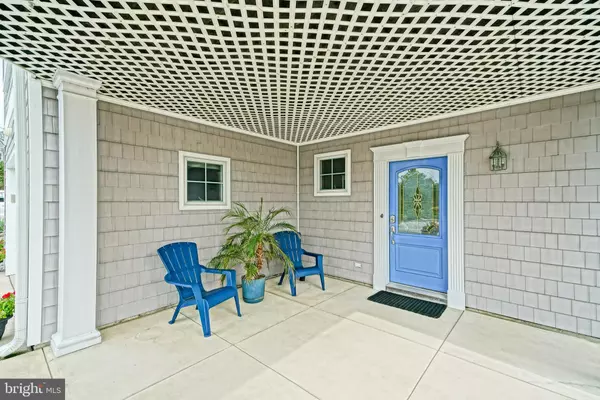For more information regarding the value of a property, please contact us for a free consultation.
2010 N BAY SHORE DR Milton, DE 19968
Want to know what your home might be worth? Contact us for a FREE valuation!

Our team is ready to help you sell your home for the highest possible price ASAP
Key Details
Sold Price $1,275,000
Property Type Single Family Home
Sub Type Detached
Listing Status Sold
Purchase Type For Sale
Square Footage 3,800 sqft
Price per Sqft $335
Subdivision Back Bay Cove
MLS Listing ID DESU169514
Sold Date 12/03/20
Style Coastal,Contemporary
Bedrooms 3
Full Baths 3
Half Baths 1
HOA Fees $22/ann
HOA Y/N Y
Abv Grd Liv Area 3,800
Originating Board BRIGHT
Year Built 2002
Annual Tax Amount $2,887
Tax Year 2020
Lot Size 0.495 Acres
Acres 0.5
Lot Dimensions 77.13 x 294.92 x 75.1 x 277.54
Property Description
PRIME WATERFRONT LIVING! Make your beach house dreams come true with this bay front home in the exclusive & gated community of Back Bay Cove! Bask in sunshine and unobstructed water views from nearly every room of this custom, well-built home. Discover a perfect location for relaxing and entertaining, featuring a stylish kitchen with walk-in pantry & unique artistic tile backsplash, open to the dining room & inviting great room with gas fireplace & soaring cathedral ceiling open to the third level, convenient built-in elevator to access all 3 levels with ease, four-season sun room outfitted with hottub for maximum relaxation, multiple outdoor decks, screened porch, and more! Nestled between Primehook National Wildlife Refuge & the bay, you're surrounded by the peaceful sights and sounds of nature. Only a short ride to Lewes and Rehoboth Beach attractions and shopping. A must-see and a must-have. Call Today!
Location
State DE
County Sussex
Area Cedar Creek Hundred (31004)
Zoning MR
Rooms
Other Rooms Dining Room, Primary Bedroom, Kitchen, Foyer, Sun/Florida Room, Great Room, Laundry, Recreation Room, Primary Bathroom, Full Bath, Half Bath, Screened Porch, Additional Bedroom
Interior
Interior Features Breakfast Area, Built-Ins, Butlers Pantry, Carpet, Ceiling Fan(s), Dining Area, Floor Plan - Open, Kitchen - Gourmet, Kitchen - Island, Primary Bath(s), Recessed Lighting, Skylight(s), Walk-in Closet(s)
Hot Water Propane
Heating Forced Air, Zoned
Cooling Central A/C, Zoned
Flooring Laminated, Tile/Brick, Carpet
Fireplaces Number 1
Fireplaces Type Mantel(s)
Equipment Cooktop, Dishwasher, Disposal, Dryer, Microwave, Oven - Wall, Oven/Range - Electric, Refrigerator, Washer, Water Heater
Fireplace Y
Window Features Skylights
Appliance Cooktop, Dishwasher, Disposal, Dryer, Microwave, Oven - Wall, Oven/Range - Electric, Refrigerator, Washer, Water Heater
Heat Source Propane - Owned
Laundry Upper Floor
Exterior
Exterior Feature Deck(s), Porch(es), Screened
Parking Features Garage - Front Entry
Garage Spaces 8.0
Amenities Available Beach, Water/Lake Privileges, Gated Community
Waterfront Description Sandy Beach
Water Access Y
Water Access Desc Canoe/Kayak,Fishing Allowed,Private Access,Swimming Allowed
View Bay, Scenic Vista, Other
Roof Type Metal
Accessibility Elevator
Porch Deck(s), Porch(es), Screened
Attached Garage 2
Total Parking Spaces 8
Garage Y
Building
Lot Description Front Yard, Landscaping, Premium, Rear Yard
Story 3
Foundation Pilings
Sewer Mound System
Water Public
Architectural Style Coastal, Contemporary
Level or Stories 3
Additional Building Above Grade, Below Grade
Structure Type 9'+ Ceilings,Cathedral Ceilings
New Construction N
Schools
School District Cape Henlopen
Others
HOA Fee Include Common Area Maintenance
Senior Community No
Tax ID 230-24.00-127.00
Ownership Fee Simple
SqFt Source Estimated
Acceptable Financing Cash, Conventional
Listing Terms Cash, Conventional
Financing Cash,Conventional
Special Listing Condition Standard
Read Less

Bought with Jaime L Hurlock • Long & Foster Real Estate, Inc.
GET MORE INFORMATION




