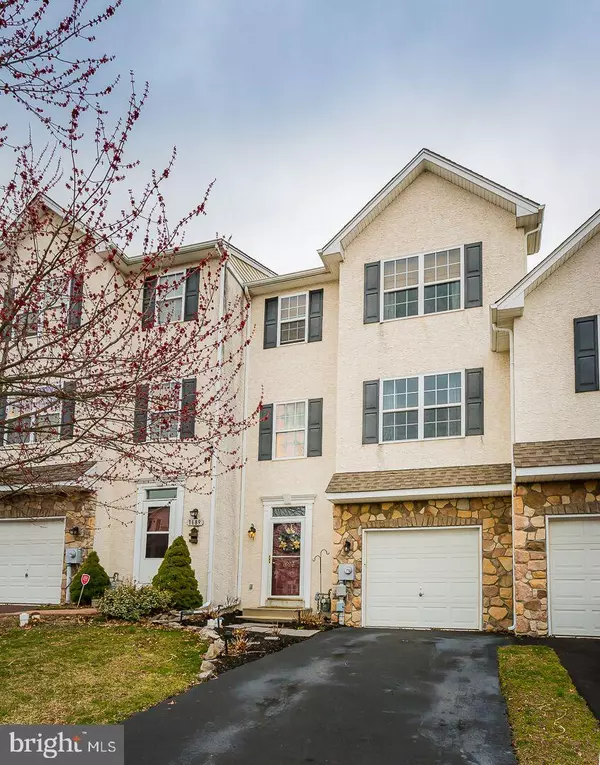For more information regarding the value of a property, please contact us for a free consultation.
1693 BRYNNE LN Pottstown, PA 19464
Want to know what your home might be worth? Contact us for a FREE valuation!

Our team is ready to help you sell your home for the highest possible price ASAP
Key Details
Sold Price $215,000
Property Type Townhouse
Sub Type Interior Row/Townhouse
Listing Status Sold
Purchase Type For Sale
Square Footage 1,804 sqft
Price per Sqft $119
Subdivision Woodbrook
MLS Listing ID PAMC645074
Sold Date 03/31/20
Style Traditional
Bedrooms 3
Full Baths 2
Half Baths 1
HOA Fees $20/ann
HOA Y/N Y
Abv Grd Liv Area 1,804
Originating Board BRIGHT
Year Built 2004
Annual Tax Amount $5,317
Tax Year 2019
Lot Size 2,322 Sqft
Acres 0.05
Lot Dimensions 20.00 x 0.00
Property Description
Low HOA dues, new floors/carpets, and a great location near Rt1 100...what more could you want?! Enter this home to a lovely Foyer where there is plenty of room to take off shoes etc. Access to the garage, and separate/mostly finished area with walk in storage for this first level. Walk out "basement" doors and windows at grade bring in much light! Up the steps to the main living area. LARGE, versatile family room that is tastefully decorated and in the front of the home. Heading back, is another cozy living space with fireplace, ample sized kitchen and eat in/DR that allows access to the serene deck. Upstairs has the master suite, 2 nice sized bedrooms, and 2 fulls baths. 2nd floor laundry! back outside...open space across the street! Can't beat the location ,the price and the low HOA dues!Buyer to confirm HOA and capital contribution costs
Location
State PA
County Montgomery
Area Upper Pottsgrove Twp (10660)
Zoning R3
Rooms
Basement Full
Interior
Interior Features Carpet, Ceiling Fan(s), Combination Kitchen/Dining, Combination Kitchen/Living, Floor Plan - Open, Kitchen - Country, Kitchen - Eat-In, Primary Bath(s)
Heating Forced Air
Cooling Central A/C
Fireplaces Number 1
Fireplace Y
Heat Source Natural Gas
Exterior
Exterior Feature Deck(s)
Garage Garage - Front Entry
Garage Spaces 3.0
Utilities Available Cable TV Available
Waterfront N
Water Access N
Roof Type Shingle
Street Surface Black Top
Accessibility None
Porch Deck(s)
Parking Type Attached Garage, Driveway, On Street
Attached Garage 1
Total Parking Spaces 3
Garage Y
Building
Story 3+
Sewer Public Sewer
Water Public
Architectural Style Traditional
Level or Stories 3+
Additional Building Above Grade, Below Grade
New Construction N
Schools
School District Pottsgrove
Others
Senior Community No
Tax ID 60-00-01139-016
Ownership Fee Simple
SqFt Source Assessor
Horse Property N
Special Listing Condition Standard
Read Less

Bought with Brian Marshall • Springer Realty Group
GET MORE INFORMATION




