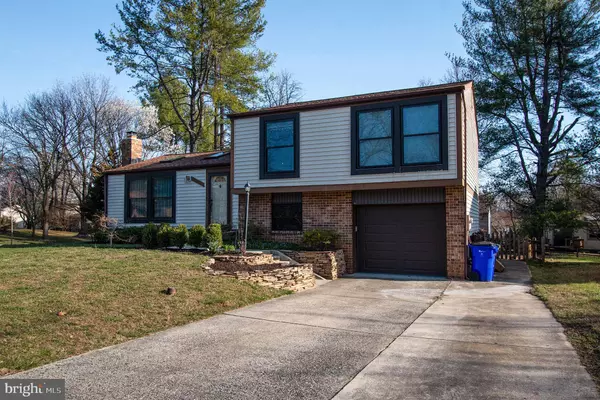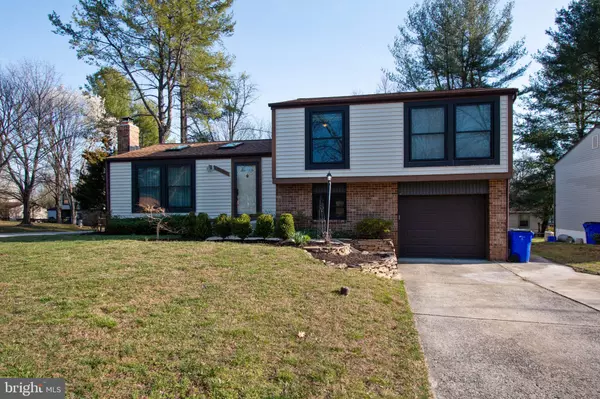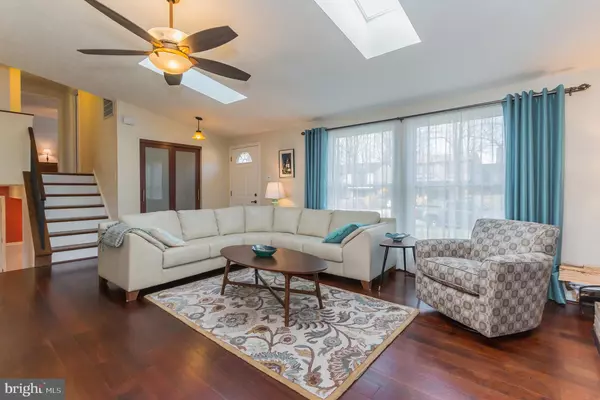For more information regarding the value of a property, please contact us for a free consultation.
9331 GENTLE FOLK Columbia, MD 21045
Want to know what your home might be worth? Contact us for a FREE valuation!

Our team is ready to help you sell your home for the highest possible price ASAP
Key Details
Sold Price $400,000
Property Type Single Family Home
Sub Type Detached
Listing Status Sold
Purchase Type For Sale
Square Footage 1,996 sqft
Price per Sqft $200
Subdivision Village Of Owen Brown
MLS Listing ID MDHW277112
Sold Date 04/24/20
Style Split Level
Bedrooms 3
Full Baths 3
HOA Fees $88/ann
HOA Y/N Y
Abv Grd Liv Area 1,536
Originating Board BRIGHT
Year Built 1977
Annual Tax Amount $4,997
Tax Year 2020
Lot Size 9,844 Sqft
Acres 0.23
Property Description
The Gold Standard of Homes! Impeccably cared for inside and out. Hardwood floors with a beautiful finish on the upper level and Brazillian cherry on the main. The kitchen is to die for with a huge stainless steel sink, gorgeous granite countertops, exquisite cabinetry, and sleek black appliances. There is a wood-burning stove with heat blower and natural light streaming in from all sides. Dramatic vaulted ceilings and upscale light fixtures adorn the main living level. There are french doors to the deck and a level fenced back yard that awaits your family gatherings. Upstairs are 3 bedrooms and a master bedroom with a tiled private bath and double closets! There is a sunfilled lower level family room with access to the garage. The fourth level has a full bath with a tiled shower, a laundry room with a sink, a utility room, and a bonus rec room or workout room, a man cave or a place for crafts. Let your imagination run! Close to everything Columbia. Community pool within walking distance.
Location
State MD
County Howard
Zoning NT
Rooms
Other Rooms Living Room, Dining Room, Primary Bedroom, Bedroom 2, Kitchen, Family Room, Bedroom 1, Laundry, Recreation Room, Storage Room, Bathroom 1, Bathroom 3, Primary Bathroom
Basement Daylight, Full, Fully Finished
Interior
Interior Features Attic, Carpet, Ceiling Fan(s), Combination Dining/Living, Floor Plan - Open, Kitchen - Eat-In, Primary Bath(s), Skylight(s), Stall Shower, Tub Shower, Upgraded Countertops, Window Treatments, Wood Floors, Wood Stove
Hot Water Electric
Heating Forced Air, Heat Pump - Electric BackUp
Cooling Ceiling Fan(s), Central A/C, Heat Pump(s)
Flooring Carpet, Ceramic Tile, Hardwood
Fireplaces Number 1
Fireplaces Type Wood
Equipment Built-In Microwave, Dishwasher, Disposal, Dryer - Front Loading, Energy Efficient Appliances, ENERGY STAR Clothes Washer, ENERGY STAR Freezer, ENERGY STAR Refrigerator, Exhaust Fan, Extra Refrigerator/Freezer, Humidifier, Icemaker, Oven - Self Cleaning, Oven/Range - Electric, Refrigerator, Washer - Front Loading, Water Heater - High-Efficiency
Fireplace Y
Window Features Energy Efficient,Double Pane,Skylights
Appliance Built-In Microwave, Dishwasher, Disposal, Dryer - Front Loading, Energy Efficient Appliances, ENERGY STAR Clothes Washer, ENERGY STAR Freezer, ENERGY STAR Refrigerator, Exhaust Fan, Extra Refrigerator/Freezer, Humidifier, Icemaker, Oven - Self Cleaning, Oven/Range - Electric, Refrigerator, Washer - Front Loading, Water Heater - High-Efficiency
Heat Source Electric
Laundry Lower Floor
Exterior
Exterior Feature Deck(s)
Parking Features Garage - Front Entry, Garage Door Opener, Inside Access
Garage Spaces 5.0
Fence Rear, Split Rail
Water Access N
Roof Type Architectural Shingle
Accessibility Other
Porch Deck(s)
Attached Garage 1
Total Parking Spaces 5
Garage Y
Building
Lot Description Corner, Cul-de-sac, Level, Open
Story 3+
Sewer Public Sewer
Water Public
Architectural Style Split Level
Level or Stories 3+
Additional Building Above Grade, Below Grade
New Construction N
Schools
School District Howard County Public School System
Others
HOA Fee Include Pool(s),Recreation Facility
Senior Community No
Tax ID 1416113824
Ownership Fee Simple
SqFt Source Estimated
Acceptable Financing Cash, Conventional, FHA, VA
Listing Terms Cash, Conventional, FHA, VA
Financing Cash,Conventional,FHA,VA
Special Listing Condition Standard
Read Less

Bought with Esther Marie Camarotte • City Center Realtors



