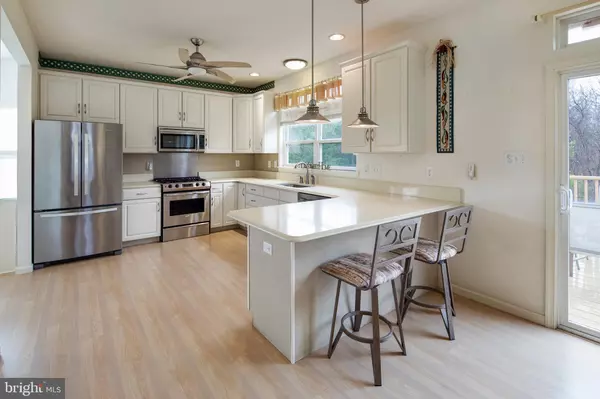For more information regarding the value of a property, please contact us for a free consultation.
25 TURTLE CREEK DR Mullica Hill, NJ 08062
Want to know what your home might be worth? Contact us for a FREE valuation!

Our team is ready to help you sell your home for the highest possible price ASAP
Key Details
Sold Price $415,000
Property Type Single Family Home
Sub Type Detached
Listing Status Sold
Purchase Type For Sale
Square Footage 2,674 sqft
Price per Sqft $155
Subdivision Turtle Creek Estat
MLS Listing ID NJGL255610
Sold Date 06/29/20
Style Traditional
Bedrooms 4
Full Baths 2
Half Baths 1
HOA Fees $10/ann
HOA Y/N Y
Abv Grd Liv Area 2,674
Originating Board BRIGHT
Year Built 2002
Annual Tax Amount $9,946
Tax Year 2019
Lot Size 0.900 Acres
Acres 0.9
Lot Dimensions 0.00 x 0.00
Property Description
This fantastic, spacious 4-bedroom 3.5 bath colonial home, WHICH OFFERS A FULL DAYLIGHT WALKOUT BASEMENT, HUGE PAVED PATIO, TWO-LEVEL DECK AND SOLAR ENERGY PANELS, at 25 Turtle Creek Drive is waiting for you to call it HOME. Welcome to Turtle Creek Estates, a lovely community of stately homes, with sidewalks streets. From the street this home stands out with curb-appeal. The white stucco facade shows elegance and the grand two-story portico with frosted glass chandelier window is unique and makes this home stand out. Beautiful landscaping with extensive hardscaping surrounds the home, with hard scaped flower beds, walk paths, and front steps. Home has a two car attached garage to keep your vehicles out of the elements year-round. Entering the home through the front door, into the two story foyer light manufactured wood flooring greets you and flows throughout the first floor. You can work from home in your home office, which is to the right of the foyer and features built in bookshelves. To the left is the formal living room, which is bright with natural sunlight from the surrounding windows. The spacious formal dining room is next, with a beautiful bay window bump out. Your formal dinner parties will be a hit when you entertain your guests in these elegant rooms. At the back of the home is the bright and cheery eat-in kitchen. Cooking will be a joy in this kitchen, which features classic white cabinetry, corian countertops, stainless steel appliances and ceiling fan. There s a breakfast bar with pendant lighting where you can enjoy your daily informal snacks and meals. A sliding glass door leads out to the deck. Off the kitchen is the sunken family room. You ll love relaxing in this comfortable and welcoming family room, which gets plenty of desirable natural sunlight through all of the surrounding windows. The laundry room is on the first floor for your convenience so you can multitask with ease. There s also access to the garage through the laundry room. A powder room finishes off the first floor perfectly. Upstairs there are four spacious bedrooms and two full bathrooms. The huge Master Bedroom Suite offers you a wonderful space to retire daily, with neutral colors, new carpet, walk-in closet and ceiling fan. It features a large full bathroom with double vanity, oversized stall shower with seat, and large linen closet. Three additional bedrooms, all with neutral paint and carpet and a full hall bathroom complete the second floor perfectly. These bedrooms will offer restful nights of sleep. Downstairs there is a full daylight walkout basement with a full bathroom. This amazing space has the potential to be the recreation space of your dreams. With two sliding glass doors out to the patio area, this basement is a blank canvas for you to create the ultimate Stay-cation home! This could be the most amazing game room, screening room, home gym, play room, man cave, bar area, recreation room, and the list goes on and on. With two sliding glass doors leading to the patio area, you can create multiple entertainment areas. This paved patio is connected to the two level deck and is just part of the potential for your personal outdoor oasis. This gorgeous deck has two entertainment areas. The upper level is attached to the kitchen and features an electric awning, so that you can have shade on demand. The possibilities for grilling and chilling in this backyard are endless! Situated on a .9 acre lot, there s plenty of room for the kids to run and play. There s a shed at the corner of the property, and the yard backs to privacy. Your outdoor oasis awaits you. Make this home your stay-cation. It is a must-see as it is move-in ready and has the desirable qualities you seek in a home. Sidewalks along the streets allow for you to enjoy walking the neighborhood, which is beautiful, safe and quiet. This is a wonderful place to live! Located in the desirable Harrison Township and Clearview School Districts.
Location
State NJ
County Gloucester
Area Harrison Twp (20808)
Zoning RESIDENTIAL
Rooms
Other Rooms Living Room, Dining Room, Primary Bedroom, Bedroom 2, Bedroom 3, Bedroom 4, Kitchen, Laundry, Other, Primary Bathroom, Full Bath, Half Bath
Basement Full, Partially Finished
Interior
Interior Features Kitchen - Eat-In
Hot Water Natural Gas
Heating Forced Air
Cooling Central A/C
Flooring Laminated
Fireplace N
Heat Source Natural Gas
Laundry Main Floor
Exterior
Parking Features Inside Access
Garage Spaces 5.0
Water Access N
Accessibility None
Attached Garage 2
Total Parking Spaces 5
Garage Y
Building
Story 2
Sewer Public Sewer
Water Public
Architectural Style Traditional
Level or Stories 2
Additional Building Above Grade, Below Grade
Structure Type 9'+ Ceilings
New Construction N
Schools
Elementary Schools Harrison Township E.S.
Middle Schools Clearview Regional M.S.
High Schools Clearview Regional H.S.
School District Clearview Regional Schools
Others
Senior Community No
Tax ID 08-00057 04-00019
Ownership Fee Simple
SqFt Source Assessor
Acceptable Financing Cash, Conventional, FHA, USDA, VA
Listing Terms Cash, Conventional, FHA, USDA, VA
Financing Cash,Conventional,FHA,USDA,VA
Special Listing Condition Standard
Read Less

Bought with Non Member • Non Subscribing Office



