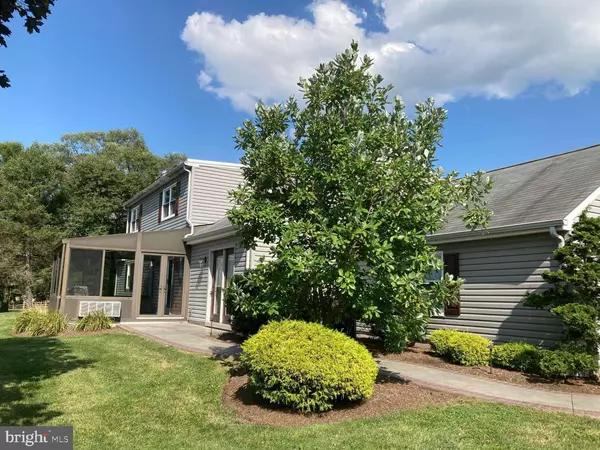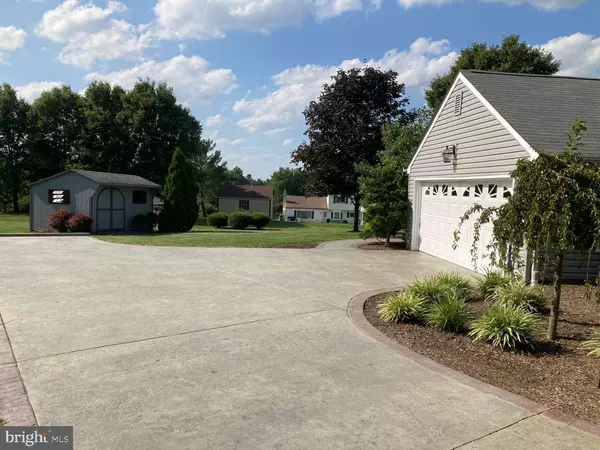For more information regarding the value of a property, please contact us for a free consultation.
1142 SQUIRES WAY Lansdale, PA 19446
Want to know what your home might be worth? Contact us for a FREE valuation!

Our team is ready to help you sell your home for the highest possible price ASAP
Key Details
Sold Price $489,000
Property Type Single Family Home
Sub Type Detached
Listing Status Sold
Purchase Type For Sale
Square Footage 2,591 sqft
Price per Sqft $188
Subdivision None Available
MLS Listing ID PAMC663496
Sold Date 12/30/20
Style Cape Cod
Bedrooms 4
Full Baths 3
HOA Y/N N
Abv Grd Liv Area 2,591
Originating Board BRIGHT
Year Built 1978
Annual Tax Amount $5,928
Tax Year 2020
Lot Size 0.621 Acres
Acres 0.62
Lot Dimensions 50.00 x 0.00
Property Description
Gorgeous stone front Cape Cod sited beautifully on a spacious, and quiet cul-de-sac lot only minutes away to shopping, medical facilities, parks, and turnpike. This single-family home is in mint condition, move-in ready featuring two master suite bedrooms. The main entrance features engineered wood floors leading into an elegant living room with fireplace, dinning room, family room and cozy kitchen with fireplace compliments the gracious, neutral dcor. First floor master bedroom suite features a walk-in shower, radiant flooring and ample closet space. Additional first floor bedroom maybe converted into an office or exercise room with access to another full bathroom. Mudroom is equipped with Wash/Dryer/Sink and exterior entrance. Upstairs features another master suite bedroom and additional bedroom. Driveway constructed stamped concrete leading two car attached garage along with two walkways leading to front door and other wrapped around to the rear leading to all-season sun room. Above garage attic as well as walk-in attic provides ample storage area. Replaced Roof (11/2020), HVAC (2016), Master Bath (2009), Electric Service Upgrade (2008), 2nd Floor Full Bathroom (2008), Siding (2004), New Windows (2003). Additional Information: Exterior: Type: Stone / Vinyl Electric: $70-290/monthly range, Water: $120/yr.Sewer: $368/yr. Fireplace: Dual-sided Fireplace borders Living Room and Kitchen Nearby: Neighborhood boundaries are defined by Allentown Rd. to the North, South Broad St. to the East, Bustard Rd. & Forty Foot Rd. to the West and Morris Rd. to the South.
Location
State PA
County Montgomery
Area Towamencin Twp (10653)
Zoning R175
Direction East
Rooms
Other Rooms Living Room, Dining Room, Bedroom 2, Bedroom 4, Kitchen, Family Room, Bedroom 1, Laundry, Solarium, Bathroom 1
Main Level Bedrooms 2
Interior
Interior Features Attic/House Fan, Chair Railings, Entry Level Bedroom, Kitchen - Eat-In, Recessed Lighting
Hot Water Electric
Heating Heat Pump - Electric BackUp
Cooling Central A/C
Flooring Ceramic Tile, Carpet, Laminated
Fireplaces Number 1
Fireplaces Type Mantel(s), Marble
Equipment Built-In Microwave, Dishwasher, Disposal, Oven/Range - Electric, Washer/Dryer Stacked
Fireplace Y
Window Features Bay/Bow,Vinyl Clad,Screens,Double Pane
Appliance Built-In Microwave, Dishwasher, Disposal, Oven/Range - Electric, Washer/Dryer Stacked
Heat Source Electric
Laundry Main Floor
Exterior
Parking Features Garage Door Opener
Garage Spaces 8.0
Utilities Available Cable TV Available, Phone Available, Under Ground
Water Access N
View Garden/Lawn
Roof Type Asphalt
Street Surface Black Top
Accessibility None
Road Frontage Public
Attached Garage 2
Total Parking Spaces 8
Garage Y
Building
Lot Description Cul-de-sac
Story 2
Sewer Public Sewer
Water Public
Architectural Style Cape Cod
Level or Stories 2
Additional Building Above Grade, Below Grade
Structure Type Dry Wall
New Construction N
Schools
Elementary Schools Gwynedd Square
Middle Schools Penndale
High Schools North Penn
School District North Penn
Others
Senior Community No
Tax ID 53-00-07650-037
Ownership Fee Simple
SqFt Source Assessor
Acceptable Financing Cash, Conventional
Listing Terms Cash, Conventional
Financing Cash,Conventional
Special Listing Condition Standard
Read Less

Bought with Ryan Godshall • RE/MAX Action Realty-Horsham



