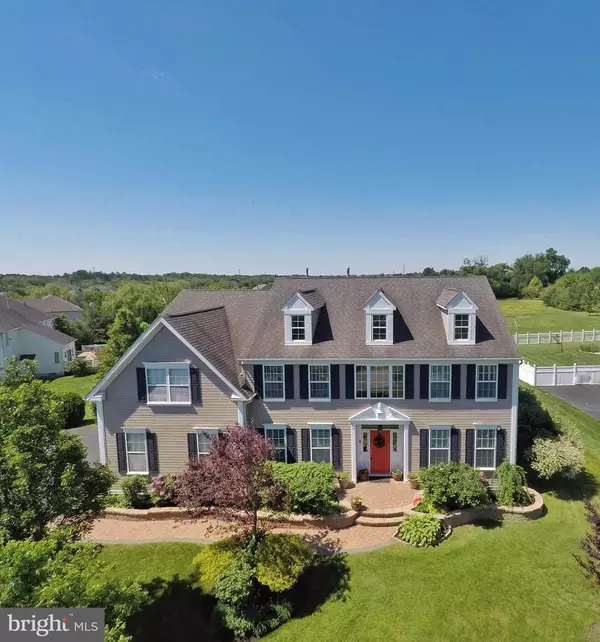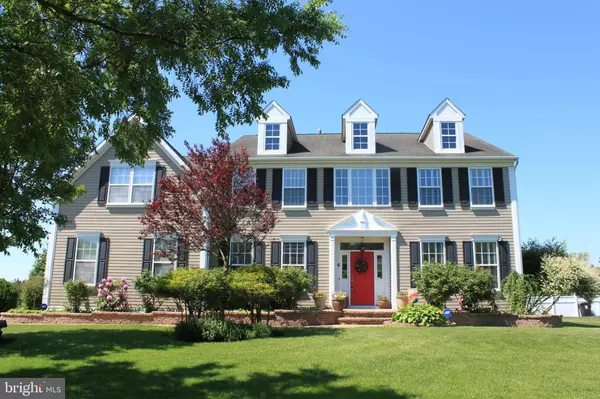For more information regarding the value of a property, please contact us for a free consultation.
6 SHADY Mullica Hill, NJ 08062
Want to know what your home might be worth? Contact us for a FREE valuation!

Our team is ready to help you sell your home for the highest possible price ASAP
Key Details
Sold Price $485,000
Property Type Single Family Home
Sub Type Detached
Listing Status Sold
Purchase Type For Sale
Square Footage 3,711 sqft
Price per Sqft $130
Subdivision Hunters Creek
MLS Listing ID NJGL248696
Sold Date 03/31/20
Style Colonial
Bedrooms 4
Full Baths 3
Half Baths 1
HOA Fees $25/ann
HOA Y/N Y
Abv Grd Liv Area 3,711
Originating Board BRIGHT
Year Built 2001
Annual Tax Amount $13,625
Tax Year 2018
Lot Size 1.380 Acres
Acres 1.38
Lot Dimensions 160x358
Property Description
Priced below appraised value! This GORGEOUS HOMES features a FULL bath princess suite AND the 3RD car garage! A brand new septic has been installed! Welcome to Hunters Creek an executive style community close to the *new* INSPIRA hospital. This GORGEOUS famed Wellington model offers the ideal floor plan for comfort and entertaining! The home is impeccable and well maintained. It's appealing from the curb with custom paver walk way, hardscaping and front elevation dormers. The 3 car garage is plus too! Upon entering you'll find warm updated hardwood flooring, an impressive large open foyer and generous size formal living room with chair and crown moldings. You'll be anxious to entertain in this dining room space that includes a convenient butler pantry with wine rack! Both the living and dining rooms feature custom window treatments and brand new hardwood flooring. The kitchen is just fabulous with plenty of 42" cabinetry, designer lighting, display cabinetry, stainless steel appliances, recessed lighting, ceramic tile flooring, Corina and of course granite counter tops. The bright breakfast room features a true french door walk out to your premium home site! ( 1.38 acres). There is dual/double staircase for extra convenience. The laundry room is bright with window, sink and additional storage. The two story family room is impressive with 2 story windows allowing plenty of natural light, custom window treatments, ceiling fan and gas fireplace. You'll also find a nice size first floor study with hardwood flooring. The Master bedroom is so romantic featuring custom paints, a huge walk in closet and a separate sitting room. The master bath is very pretty with neutral ceramic tile, separate vanities and stall shower and a spa like tub. The additional bedrooms are all good in size, one is a Junior suite featuring a private full bath. Additional bonus features include: Central Vac system, irrigation and alarm systems and surround sound. Tinted windows in Foyer and Family room, all new blinds through out, new carpeting, all appliances are new, BRAND new Septic system to be installed, BRAND new sump pump and brand new hot water heater! Don't miss this exceptional home in an exceptional development! Serviced by Clearview school and Friends school is in town. Close to Rowan University, the brand new INSPIRA HOSPITAL, Route 55 and N.J. Turnpike (exit 2).
Location
State NJ
County Gloucester
Area Harrison Twp (20808)
Zoning RES
Rooms
Other Rooms Living Room, Dining Room, Primary Bedroom, Sitting Room, Bedroom 2, Bedroom 3, Bedroom 4, Kitchen, Family Room, Library, Foyer, Breakfast Room, Laundry
Basement Full
Interior
Interior Features Butlers Pantry, Carpet, Ceiling Fan(s), Central Vacuum, Chair Railings, Crown Moldings, Double/Dual Staircase, Family Room Off Kitchen, Floor Plan - Open, Kitchen - Island, Kitchen - Table Space, Primary Bath(s), Recessed Lighting, Pantry, Stall Shower, Upgraded Countertops, Walk-in Closet(s), Wood Floors
Heating Forced Air
Cooling Central A/C
Equipment Built-In Microwave, Central Vacuum, Dishwasher, Oven - Self Cleaning
Fireplace Y
Appliance Built-In Microwave, Central Vacuum, Dishwasher, Oven - Self Cleaning
Heat Source Natural Gas
Laundry Main Floor
Exterior
Parking Features Garage - Front Entry, Inside Access, Garage Door Opener
Garage Spaces 3.0
Water Access N
Roof Type Architectural Shingle
Accessibility None
Attached Garage 3
Total Parking Spaces 3
Garage Y
Building
Story 2
Sewer On Site Septic
Water Public
Architectural Style Colonial
Level or Stories 2
Additional Building Above Grade, Below Grade
New Construction N
Schools
Elementary Schools Pleasant Valley School
Middle Schools Clearview Regional M.S.
High Schools Clearview Regional H.S.
School District Clearview Regional Schools
Others
HOA Fee Include Common Area Maintenance
Senior Community No
Tax ID 08-00031 03-00003
Ownership Fee Simple
SqFt Source Assessor
Special Listing Condition Standard
Read Less

Bought with John J. Kelly • RE/MAX Connection Realtors



