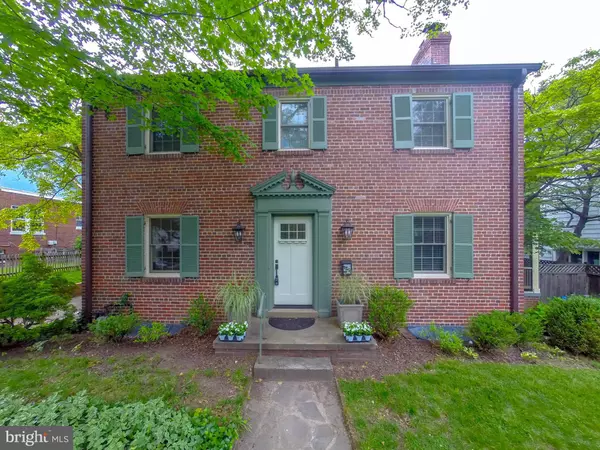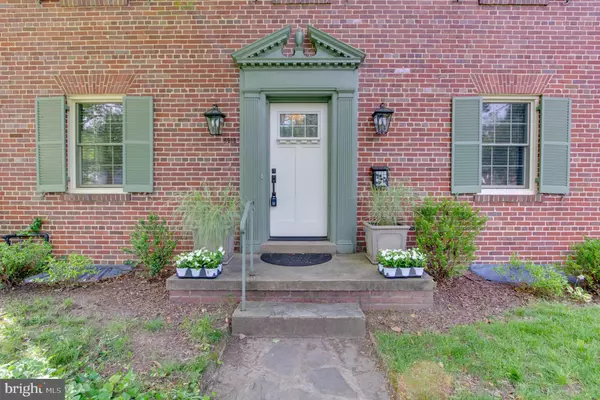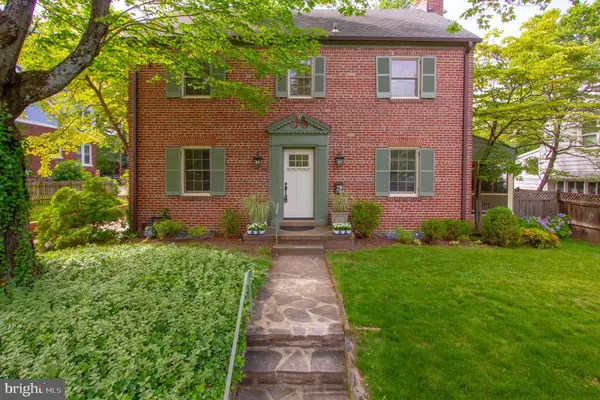For more information regarding the value of a property, please contact us for a free consultation.
6212 31ST ST NW Washington, DC 20015
Want to know what your home might be worth? Contact us for a FREE valuation!

Our team is ready to help you sell your home for the highest possible price ASAP
Key Details
Sold Price $1,251,000
Property Type Single Family Home
Sub Type Detached
Listing Status Sold
Purchase Type For Sale
Square Footage 2,419 sqft
Price per Sqft $517
Subdivision Chevy Chase
MLS Listing ID DCDC471440
Sold Date 07/15/20
Style Colonial
Bedrooms 4
Full Baths 3
Half Baths 1
HOA Y/N N
Abv Grd Liv Area 1,814
Originating Board BRIGHT
Year Built 1935
Annual Tax Amount $7,376
Tax Year 2019
Lot Size 4,204 Sqft
Acres 0.1
Property Description
Fabulous, light filled 4 finished level all brick colonial in sought after Barnaby Woods; a wonderful community wedged between Rock Creek Park and Montgomery County. This breathtaking almost 2800 sq.ft. home has all the extras and ambience for work, play or just relaxing. Walk in to Hardwood floors throughout the main and upper levels along with newly installed flooring in the updated, bright kitchen with high end appliances including Subzero fridge, Bosch double wall oven & corian counters. Expansive eating/breakfast room w/subway tiling and built in butcher block counters off of the main kitchen for added space. Newly remodeled main level powder room is chic! The family room w/its brick fireplace is huge and you can enjoy the updated screened porch w/its added high ceilings. Newly installed Pella windows throughout. Enormous separate DR is perfect for entertaining. Upper level boasts 3 large bedrooms; including large MBR w/BRAND NEW master bath in the remodel stages. 4th level finished attic is AMAZING! ENJOY A 4TH BEDROOM (or it could be a Yoga retreat) along with a full office perfect for the telecommuter! The beautifully finished basement boasts a second brick fireplace, wonderful ceramic flooring, exercise room, a separate additional rec room area with newly installed flooring, full bath, mini kitchen with wet bar and beverage mini refrigerator and laundry area containing upgraded, heavy duty washer/dryer AND a walk up to a wonderful yard with brick patio. AND, there's a fenced yard with detached garage too! The location can't be beat Within a block of three separate bus routes, and a short walk to Lafayette School and park and tennis, the Broad Branch Market, and minutes to Connecticut Ave and Rock Creek Park!
Location
State DC
County Washington
Zoning R1
Rooms
Other Rooms Dining Room, Primary Bedroom, Bedroom 2, Bedroom 3, Bedroom 4, Kitchen, Family Room, Den, Breakfast Room, Laundry, Other, Recreation Room, Bathroom 1, Bathroom 2, Primary Bathroom
Basement Full, Fully Finished
Interior
Interior Features Breakfast Area, Ceiling Fan(s), Dining Area, Floor Plan - Traditional, Formal/Separate Dining Room, Kitchen - Galley, Primary Bath(s), Recessed Lighting
Heating Forced Air
Cooling Central A/C
Flooring Ceramic Tile, Hardwood
Fireplaces Number 2
Equipment Cooktop, Dishwasher, Disposal, Dryer, Icemaker, Microwave, Refrigerator, Washer, Oven - Wall
Fireplace Y
Window Features Double Pane
Appliance Cooktop, Dishwasher, Disposal, Dryer, Icemaker, Microwave, Refrigerator, Washer, Oven - Wall
Heat Source Natural Gas
Laundry Lower Floor, Has Laundry, Dryer In Unit, Washer In Unit
Exterior
Exterior Feature Patio(s)
Parking Features Garage - Front Entry
Garage Spaces 1.0
Water Access N
Roof Type Composite,Shingle
Accessibility None
Porch Patio(s)
Total Parking Spaces 1
Garage Y
Building
Story 3
Sewer Public Sewer
Water Public
Architectural Style Colonial
Level or Stories 3
Additional Building Above Grade, Below Grade
Structure Type Dry Wall
New Construction N
Schools
Elementary Schools Lafayette
Middle Schools Deal
High Schools Jackson-Reed
School District District Of Columbia Public Schools
Others
Senior Community No
Tax ID 2333//0061
Ownership Fee Simple
SqFt Source Assessor
Security Features Smoke Detector
Acceptable Financing Cash, Conventional, FHA, VA
Horse Property N
Listing Terms Cash, Conventional, FHA, VA
Financing Cash,Conventional,FHA,VA
Special Listing Condition Standard
Read Less

Bought with Robert M Goldfinger • Stuart & Maury, Inc.



