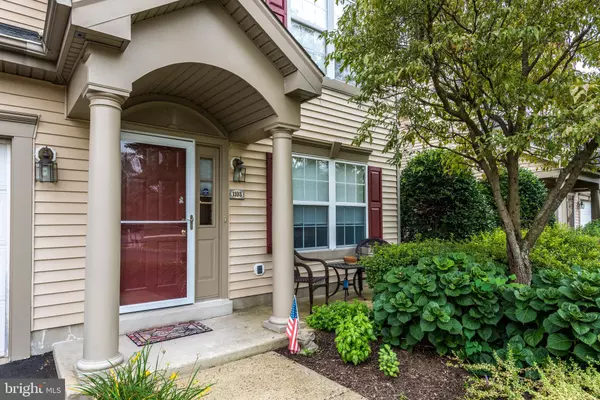For more information regarding the value of a property, please contact us for a free consultation.
1103 JULIAN DR W #306 Warminster, PA 18974
Want to know what your home might be worth? Contact us for a FREE valuation!

Our team is ready to help you sell your home for the highest possible price ASAP
Key Details
Sold Price $295,000
Property Type Condo
Sub Type Condo/Co-op
Listing Status Sold
Purchase Type For Sale
Subdivision Country Crossing
MLS Listing ID PABU505852
Sold Date 11/02/20
Style Traditional
Bedrooms 2
Full Baths 2
Half Baths 1
Condo Fees $225/mo
HOA Y/N N
Originating Board BRIGHT
Year Built 1999
Annual Tax Amount $3,810
Tax Year 2020
Lot Dimensions 0.00 x 0.00
Property Description
EASY LIVING in this 2-story END UNIT condo in COUNTRY CROSSING! This Brookhaven model features a bright and spacious floor plan which was recently updated and is ready to move right in! The cozy Family Room features a gas fireplace and built-in entertainment center. An open layout leads into the Dining Room and Kitchen with granite counters and plenty of cabinetry and storage, including a pantry. The powder room on the main level was recently updated. Upstairs the Main Bedroom feels so spacious with a cathedral ceiling and walk-in closet with organizers. Lots of closet space in the second Bedroom, which has its own full Bathroom in the hallway. A Laundry Station conveniently located on the upper level makes laundry day a breeze! Maintenance-free living leaves plenty of time to enjoy the beautiful surroundings, just 10 minutes from downtown Historic Doylestown. Nearby shopping and dining, with easy access to major commuter routes to NY, NJ & Philly. Trash included! Exterior building maintenance (except windows), and snow removal up to your door! Some recent updates/improvements include: new roof & driveway (2017), new A/C (2018), new carpeting (2018). All this located in award-winning Central Bucks School District! Seller is licensed real estate agent.
Location
State PA
County Bucks
Area Warwick Twp (10151)
Zoning MF2
Rooms
Other Rooms Dining Room, Primary Bedroom, Bedroom 2, Kitchen, Family Room
Interior
Hot Water Natural Gas
Heating Forced Air
Cooling Central A/C
Flooring Carpet, Ceramic Tile, Hardwood
Fireplaces Number 1
Fireplaces Type Gas/Propane
Fireplace Y
Heat Source Natural Gas
Laundry Upper Floor
Exterior
Parking Features Garage Door Opener, Inside Access
Garage Spaces 1.0
Utilities Available Natural Gas Available
Amenities Available None
Water Access N
Roof Type Pitched,Shingle
Accessibility None
Attached Garage 1
Total Parking Spaces 1
Garage Y
Building
Story 2
Foundation Slab
Sewer Public Sewer
Water Public
Architectural Style Traditional
Level or Stories 2
Additional Building Above Grade, Below Grade
Structure Type Cathedral Ceilings
New Construction N
Schools
High Schools Central Bucks High School East
School District Central Bucks
Others
Pets Allowed Y
HOA Fee Include All Ground Fee,Common Area Maintenance,Ext Bldg Maint,Lawn Care Front,Lawn Maintenance,Management,Snow Removal,Trash,Water
Senior Community No
Tax ID 51-014-533-306
Ownership Condominium
Acceptable Financing Cash, Conventional, VA
Listing Terms Cash, Conventional, VA
Financing Cash,Conventional,VA
Special Listing Condition Standard
Pets Allowed Number Limit
Read Less

Bought with Brendan Markle • American Heritage Realty



