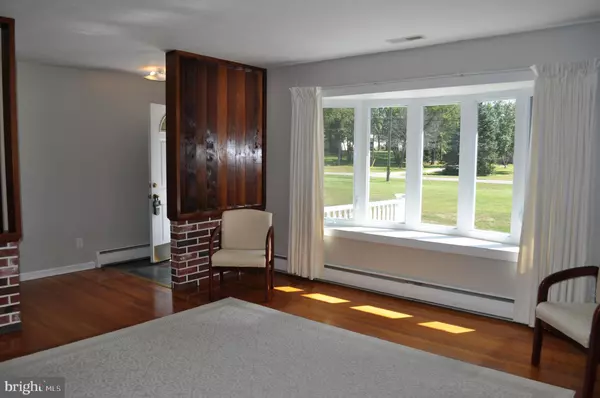For more information regarding the value of a property, please contact us for a free consultation.
7522 GREENWOOD DR Highland, MD 20777
Want to know what your home might be worth? Contact us for a FREE valuation!

Our team is ready to help you sell your home for the highest possible price ASAP
Key Details
Sold Price $470,000
Property Type Single Family Home
Sub Type Detached
Listing Status Sold
Purchase Type For Sale
Square Footage 2,436 sqft
Price per Sqft $192
Subdivision Greenwood Farms
MLS Listing ID MDHW270256
Sold Date 01/10/20
Style Ranch/Rambler
Bedrooms 4
Full Baths 2
HOA Y/N N
Abv Grd Liv Area 1,624
Originating Board BRIGHT
Year Built 1961
Annual Tax Amount $7,352
Tax Year 2019
Lot Size 1.370 Acres
Acres 1.37
Property Description
Live in the country, love the convenience! This freshened rancher on 1.37 acre features formal living and dining rooms, updated kitchen, sunny 3-season room, family room AND 4 bedrooms on the main floor. Downstairs, bring the game table and still have room to entertain the crowd in the finished clubroom with an alcove den, hobby room or office, workshop and storage area, plus the laundry. Wood-burning fireplace conveys as is. High school will transition from Reservoir to River Hill for 2020-2021 schoo
Location
State MD
County Howard
Zoning RRDEO
Direction Southwest
Rooms
Other Rooms Living Room, Dining Room, Primary Bedroom, Bedroom 2, Bedroom 3, Bedroom 4, Kitchen, Family Room, Den, Office, Recreation Room, Solarium, Workshop, Bathroom 2, Primary Bathroom
Basement Full, Daylight, Partial, Partially Finished, Side Entrance, Connecting Stairway
Main Level Bedrooms 4
Interior
Interior Features Attic, Attic/House Fan, Built-Ins, Ceiling Fan(s), Formal/Separate Dining Room, Kitchen - Eat-In, Primary Bath(s), Upgraded Countertops, Wood Floors
Hot Water Oil
Heating Baseboard - Hot Water
Cooling Central A/C
Fireplaces Number 1
Fireplaces Type Other, Wood
Equipment Built-In Microwave, Dishwasher, Dryer - Electric, Exhaust Fan, Oven/Range - Electric, Refrigerator, Washer, Water Heater
Fireplace Y
Window Features Bay/Bow,Double Hung,Replacement
Appliance Built-In Microwave, Dishwasher, Dryer - Electric, Exhaust Fan, Oven/Range - Electric, Refrigerator, Washer, Water Heater
Heat Source Oil
Laundry Basement
Exterior
Garage Spaces 8.0
Utilities Available Fiber Optics Available
Water Access N
View Garden/Lawn, Pasture
Roof Type Asbestos Shingle
Accessibility None
Road Frontage City/County
Total Parking Spaces 8
Garage N
Building
Lot Description No Thru Street
Story 2
Sewer On Site Septic
Water Well
Architectural Style Ranch/Rambler
Level or Stories 2
Additional Building Above Grade, Below Grade
New Construction N
Schools
Elementary Schools Pointers Run
Middle Schools Lime Kiln
High Schools Call School Board
School District Howard County Public School System
Others
Senior Community No
Tax ID 1405372054
Ownership Fee Simple
SqFt Source Assessor
Special Listing Condition Standard
Read Less

Bought with Bonnie M Aubin • Long & Foster Real Estate, Inc.



