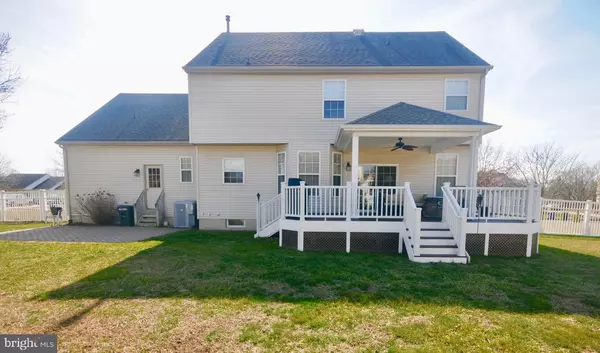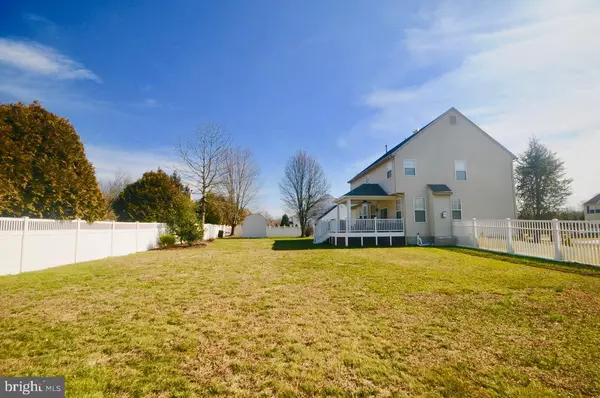For more information regarding the value of a property, please contact us for a free consultation.
21 MAPLE LEAF DR Mullica Hill, NJ 08062
Want to know what your home might be worth? Contact us for a FREE valuation!

Our team is ready to help you sell your home for the highest possible price ASAP
Key Details
Sold Price $375,000
Property Type Single Family Home
Sub Type Detached
Listing Status Sold
Purchase Type For Sale
Square Footage 2,284 sqft
Price per Sqft $164
Subdivision Colson Chase
MLS Listing ID NJGL255418
Sold Date 06/05/20
Style Colonial
Bedrooms 4
Full Baths 2
Half Baths 1
HOA Fees $29/ann
HOA Y/N Y
Abv Grd Liv Area 2,284
Originating Board BRIGHT
Year Built 2001
Annual Tax Amount $9,941
Tax Year 2019
Lot Size 0.450 Acres
Acres 0.45
Lot Dimensions 0.00 x 0.00
Property Description
Don't miss the opportunity to tour this beautiful, move-in-ready home in desirable Mullica Hill. As you enter, you will be captivated by the stunning, two-story foyer and maintenance-free laminate floors. The spacious dining room and formal living room are perfect for all of your entertaining needs. Without a doubt, one of your favorite aspects of this home will be the bright, OPEN floor plan that flows from the family room to a large, eat-in kitchen. The family room features beautiful laminate floors, a gas fireplace, and high ceiling fan. Step outside the sliding glass door to an incredible, maintenance-free, covered composite deck with a ceiling fan. You're guaranteed to spend much of your time relaxing in this outdoor space from your morning cup of coffee to backyard barbecues with family and friends. The open and airy kitchen includes plenty of tall, 42" cabinets and counter top space. The powder room was recently remodeled and features beautiful beadboard detailing with a coordinating vanity! There is a large laundry room conveniently located right from the garage. The second story offers a master suite equipped with a full master bath with vaulted ceilings and a walk-in closet. There is also a full bath in the hallway along with 3 other sizable bedrooms with plenty of closet space, perfect for children, guests, or home office use. One of the bedrooms even includes a walk-in closet leading to a useful unfinished storage area. The home also offers a two car attached garage, large unfinished basement, paver patio, fully fenced backyard, and newer HVAC system. Serviced by Clearview Regional School just minutes to the N.J. turnpike, Routes 295 and 55 and only 30 min. to Phila.
Location
State NJ
County Gloucester
Area Harrison Twp (20808)
Zoning R2
Rooms
Basement Full
Main Level Bedrooms 4
Interior
Heating Forced Air
Cooling Central A/C
Fireplaces Number 1
Fireplaces Type Gas/Propane
Fireplace Y
Heat Source Natural Gas
Exterior
Parking Features Garage - Front Entry
Garage Spaces 2.0
Water Access N
Accessibility None
Attached Garage 2
Total Parking Spaces 2
Garage Y
Building
Story 2
Sewer Public Sewer
Water Public
Architectural Style Colonial
Level or Stories 2
Additional Building Above Grade, Below Grade
New Construction N
Schools
Middle Schools Clearview Regional M.S.
High Schools Clearview Regional H.S.
School District Clearview Regional Schools
Others
Senior Community No
Tax ID 08-00037 05-00007
Ownership Fee Simple
SqFt Source Assessor
Special Listing Condition Standard
Read Less

Bought with Paul A Franke • Keller Williams Realty - Washington Township



