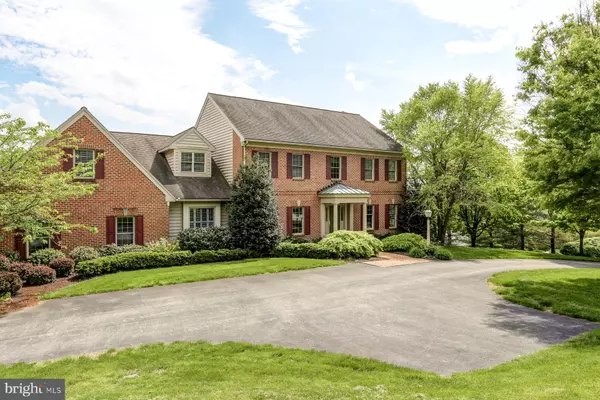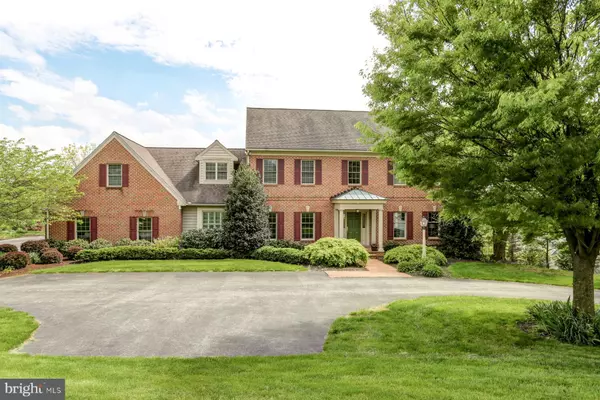For more information regarding the value of a property, please contact us for a free consultation.
1120 BROOKWAY DR York, PA 17403
Want to know what your home might be worth? Contact us for a FREE valuation!

Our team is ready to help you sell your home for the highest possible price ASAP
Key Details
Sold Price $591,000
Property Type Single Family Home
Sub Type Detached
Listing Status Sold
Purchase Type For Sale
Square Footage 5,621 sqft
Price per Sqft $105
Subdivision Wyndham Hills South
MLS Listing ID PAYK125840
Sold Date 02/28/20
Style Colonial
Bedrooms 5
Full Baths 4
Half Baths 1
HOA Fees $29/ann
HOA Y/N Y
Abv Grd Liv Area 4,389
Originating Board BRIGHT
Year Built 1998
Annual Tax Amount $16,539
Tax Year 2019
Lot Size 1.099 Acres
Acres 1.1
Property Description
Call Wyndham Hills home in this custom 1.1-acre estate. An all brick, 5 bedroom, 4 1/2 bath, 5,000+ square foot entertainer's showpiece that also affords luxurious comfort and privacy. The stunning 2-story foyer is surpassed only the exquisite formal living and dining rooms. A culinary dream come true, complete with stainless steel appliances, granite counters, crown molding and an island, the kitchen is complemented by a beautifully appointed family room that segues to an expansive veranda with breathtaking views of valley vistas. Comfort and privacy abound and include a 1st-floor office/bedroom, full bath, and laundry area. With two Master Suites, a media room, recreation room, wet bar, many built-ins, crown molding, wine cellar, fireplaces, amazing gardens and a 4-car garage, this one-of-a-kind home is perfect for work, play, and relaxation. No need for long drives ... easy access to shopping, schools, and entertainment.
Location
State PA
County York
Area Spring Garden Twp (15248)
Zoning RS
Rooms
Other Rooms Living Room, Dining Room, Primary Bedroom, Bedroom 2, Bedroom 3, Bedroom 4, Bedroom 5, Kitchen, Family Room, Foyer, Study, Laundry, Storage Room, Bathroom 2, Bathroom 3, Primary Bathroom, Full Bath, Half Bath
Basement Full
Interior
Interior Features Bar, Built-Ins, Butlers Pantry, Carpet, Cedar Closet(s), Central Vacuum, Chair Railings, Crown Moldings, Double/Dual Staircase, Entry Level Bedroom, Family Room Off Kitchen, Formal/Separate Dining Room, Kitchen - Eat-In, Kitchen - Gourmet, Kitchen - Island, Primary Bath(s), Recessed Lighting, Pantry, Skylight(s), Upgraded Countertops, Walk-in Closet(s), Wet/Dry Bar, Wine Storage, Wood Floors
Heating Forced Air
Cooling Central A/C
Fireplaces Number 2
Equipment Built-In Microwave, Built-In Range, Dishwasher, Disposal, Refrigerator
Fireplace Y
Window Features Insulated
Appliance Built-In Microwave, Built-In Range, Dishwasher, Disposal, Refrigerator
Heat Source Natural Gas
Laundry Main Floor
Exterior
Garage Garage - Side Entry, Garage Door Opener
Garage Spaces 4.0
Waterfront N
Water Access N
Accessibility None
Parking Type Attached Garage, Driveway, On Street
Attached Garage 4
Total Parking Spaces 4
Garage Y
Building
Story 2
Sewer Public Sewer
Water Public
Architectural Style Colonial
Level or Stories 2
Additional Building Above Grade, Below Grade
New Construction N
Schools
School District York Suburban
Others
Senior Community No
Tax ID 48-000-32-0421-00-00000
Ownership Fee Simple
SqFt Source Estimated
Security Features Security System,Smoke Detector,Carbon Monoxide Detector(s)
Acceptable Financing Cash, Conventional
Listing Terms Cash, Conventional
Financing Cash,Conventional
Special Listing Condition Standard
Read Less

Bought with Lisa Y Hartlaub • Berkshire Hathaway HomeServices Homesale Realty
GET MORE INFORMATION




