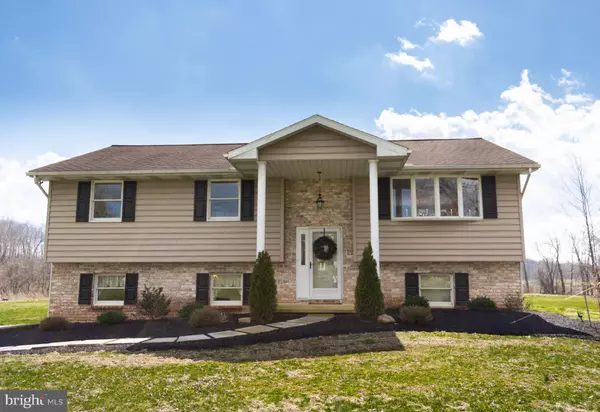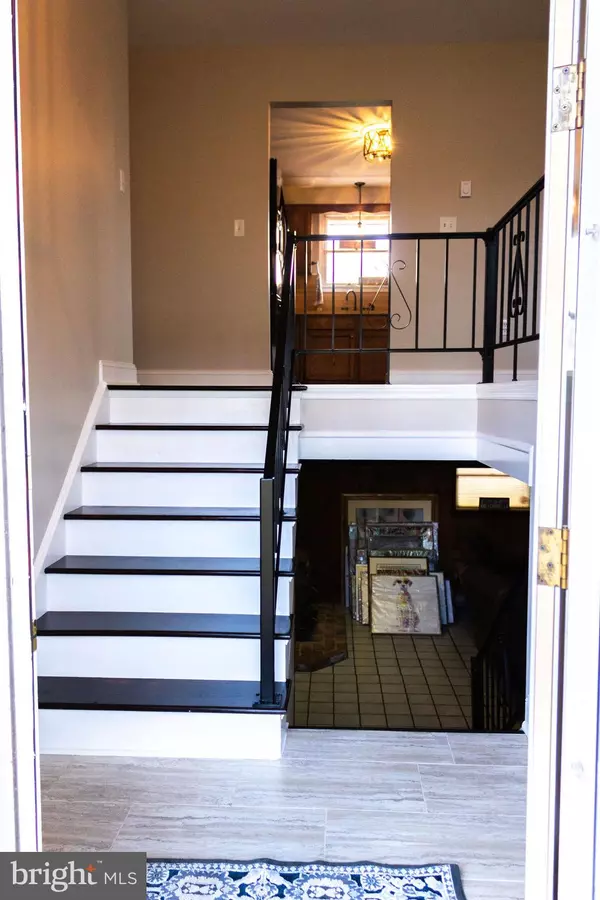For more information regarding the value of a property, please contact us for a free consultation.
1496 STONEMILL DR Elizabethtown, PA 17022
Want to know what your home might be worth? Contact us for a FREE valuation!

Our team is ready to help you sell your home for the highest possible price ASAP
Key Details
Sold Price $440,000
Property Type Single Family Home
Sub Type Detached
Listing Status Sold
Purchase Type For Sale
Square Footage 1,662 sqft
Price per Sqft $264
Subdivision None Available
MLS Listing ID PALA160474
Sold Date 09/28/20
Style Bi-level
Bedrooms 3
Full Baths 2
HOA Y/N N
Abv Grd Liv Area 1,182
Originating Board BRIGHT
Year Built 1993
Annual Tax Amount $9,849
Tax Year 2019
Lot Size 6.200 Acres
Acres 6.2
Lot Dimensions 0.00 x 0.00
Property Description
Updated bi-level on 6.2 acres, with 42x72 ft outbuilding and spacious two-tiered deck! The renovated living space is adorned with abundant sunlight and features brand new bamboo flooring, new sophisticated lighting fixtures, fresh paint, and an updated master bath with marble counter tops and ceramic tile reflecting lots of style! Spacious bedrooms feature ample closet space, individual heating zones and additional views of the beautiful property. The lower level offers additional living space, with a cozy coal stove and walk out. The two-tiered deck has been recently re-coated and offers coveted entertaining space overlooking the panoramic views of the property, pond and surrounding farm land. In addition to the spacious attached two-car garage, a detached garage offers plenty of opportunity for a multitude of uses, spanning 42 ft x 72 ft, with 12 foot roll up doors, 100 amp service and a 3-phase converter.
Location
State PA
County Lancaster
Area West Donegal Twp (10516)
Zoning AGRICULTURAL
Rooms
Other Rooms Living Room, Dining Room, Primary Bedroom, Bedroom 2, Bedroom 3, Kitchen, Den, Primary Bathroom, Full Bath
Basement Fully Finished, Interior Access, Outside Entrance, Garage Access
Main Level Bedrooms 3
Interior
Interior Features Chair Railings, Dining Area, Floor Plan - Traditional, Kitchen - Eat-In, Primary Bath(s), Wainscotting, Wood Floors, Store/Office, Attic
Hot Water Electric
Heating Baseboard - Electric
Cooling Window Unit(s), Ceiling Fan(s)
Flooring Bamboo, Carpet
Fireplaces Number 1
Equipment Dishwasher, Oven/Range - Electric, Refrigerator
Fireplace N
Appliance Dishwasher, Oven/Range - Electric, Refrigerator
Heat Source Electric
Laundry Lower Floor, Dryer In Unit, Washer In Unit
Exterior
Exterior Feature Deck(s)
Parking Features Garage - Side Entry, Inside Access
Garage Spaces 12.0
Water Access N
View Pasture, Pond
Accessibility None
Porch Deck(s)
Attached Garage 2
Total Parking Spaces 12
Garage Y
Building
Lot Description Cleared, Rural, Pond
Story 1.5
Sewer Public Sewer
Water Well
Architectural Style Bi-level
Level or Stories 1.5
Additional Building Above Grade, Below Grade
New Construction N
Schools
School District Elizabethtown Area
Others
Senior Community No
Tax ID 160-29552-0-0000
Ownership Fee Simple
SqFt Source Assessor
Security Features Smoke Detector
Special Listing Condition Standard
Read Less

Bought with TONY ZOOK • RE/MAX Pinnacle



