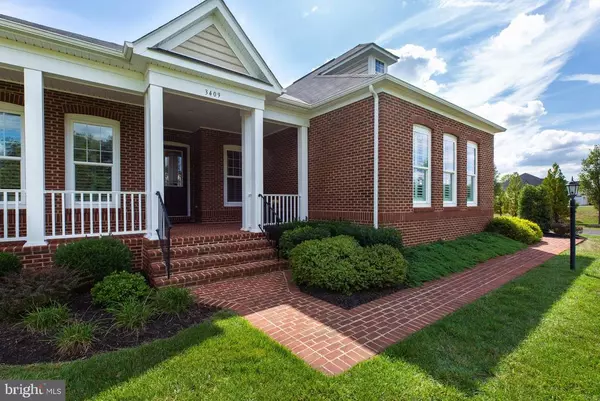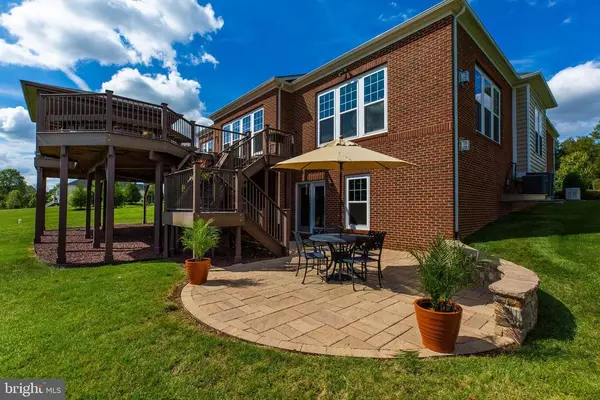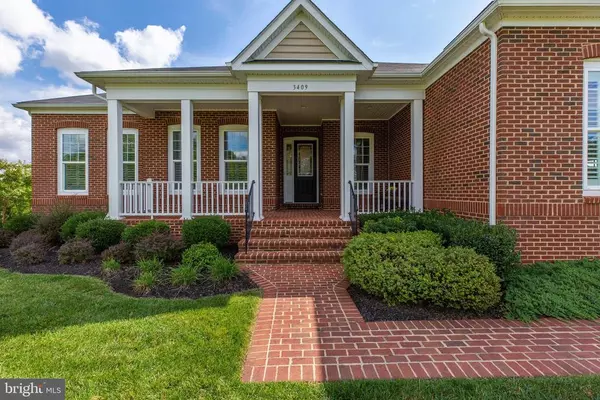For more information regarding the value of a property, please contact us for a free consultation.
3409 AMBERFIELD LN Haymarket, VA 20169
Want to know what your home might be worth? Contact us for a FREE valuation!

Our team is ready to help you sell your home for the highest possible price ASAP
Key Details
Sold Price $1,102,000
Property Type Single Family Home
Sub Type Detached
Listing Status Sold
Purchase Type For Sale
Square Footage 5,621 sqft
Price per Sqft $196
Subdivision Bull Run Country Club Es
MLS Listing ID VAPW503252
Sold Date 10/27/20
Style Ranch/Rambler
Bedrooms 4
Full Baths 3
Half Baths 1
HOA Fees $225/mo
HOA Y/N Y
Abv Grd Liv Area 3,231
Originating Board BRIGHT
Year Built 2014
Annual Tax Amount $10,148
Tax Year 2020
Lot Size 3.245 Acres
Acres 3.24
Property Description
Remarkable Van Metre Model Rambler located on one of the neighborhoods prime lots with a full view of the golf course from the Bull Run Golf Club. Close to Middleburg! 3.2+ acre lot with 5,600+ total sqft of unbelievable living space. Main level features: 10ft ceilings, beautiful gourmet kitchen with granite counters, GE appliances, large island & sun filled morning area with vista windows overlooking the huge deck, cook-station & gazebo. Formal dining room, lovely great room with stone fireplace & tray ceilings. Apartment size Master Suite with 2 walk-in closets, tray ceilings & grand bath. Formal library or bedroom 3. Fully finished walk-out lower level to patio is perfect for casual living or entertainment with 8ft ceilings, a huge rec room with fireplace, lavish bar, billiard room, climate controlled vintner's 1200 bottle cellar, bedroom 4 & exercise room which can be converted to a 5th bedroom. Extensive features list: hardwood floors throughout main level, 17kw backup generator, Sonos music system, plantation shutters & more! Truly a must see!
Location
State VA
County Prince William
Zoning A1
Rooms
Other Rooms Dining Room, Primary Bedroom, Bedroom 2, Bedroom 3, Bedroom 4, Kitchen, Game Room, Basement, Breakfast Room, Exercise Room, Great Room
Basement Full, Fully Finished, Outside Entrance, Walkout Level
Main Level Bedrooms 3
Interior
Interior Features Breakfast Area, Carpet, Ceiling Fan(s), Chair Railings, Crown Moldings, Dining Area, Entry Level Bedroom, Family Room Off Kitchen, Kitchen - Eat-In, Kitchen - Gourmet, Kitchen - Island, Kitchen - Table Space, Primary Bath(s), Recessed Lighting, Pantry, Wainscotting, Walk-in Closet(s), Wet/Dry Bar, Wood Floors, Wine Storage, Window Treatments, Bar, Floor Plan - Open, Formal/Separate Dining Room, Water Treat System
Hot Water Propane
Heating Forced Air
Cooling Central A/C, Ceiling Fan(s)
Fireplaces Number 2
Equipment Built-In Microwave, Cooktop, Dishwasher, Disposal, Dryer, Washer, Humidifier, Refrigerator, Icemaker, Oven - Wall
Fireplace Y
Appliance Built-In Microwave, Cooktop, Dishwasher, Disposal, Dryer, Washer, Humidifier, Refrigerator, Icemaker, Oven - Wall
Heat Source Propane - Owned
Exterior
Exterior Feature Deck(s), Patio(s), Porch(es), Screened
Parking Features Garage - Side Entry, Garage Door Opener
Garage Spaces 3.0
Water Access N
Accessibility None
Porch Deck(s), Patio(s), Porch(es), Screened
Attached Garage 3
Total Parking Spaces 3
Garage Y
Building
Lot Description Landscaping
Story 2
Sewer Septic Exists
Water Well
Architectural Style Ranch/Rambler
Level or Stories 2
Additional Building Above Grade, Below Grade
Structure Type 9'+ Ceilings,Tray Ceilings
New Construction N
Schools
Elementary Schools Gravely
Middle Schools Ronald Wilson Regan
High Schools Battlefield
School District Prince William County Public Schools
Others
HOA Fee Include Snow Removal,Trash
Senior Community No
Tax ID 7200-75-1539
Ownership Fee Simple
SqFt Source Estimated
Security Features Security System
Special Listing Condition Standard
Read Less

Bought with Valerie S Gaskins • RE/MAX Executives



