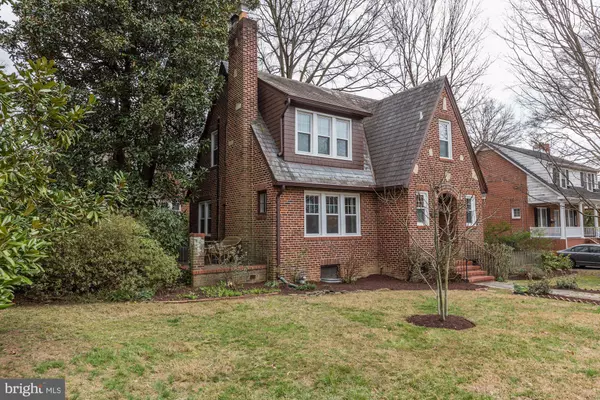For more information regarding the value of a property, please contact us for a free consultation.
6505 44TH AVE University Park, MD 20782
Want to know what your home might be worth? Contact us for a FREE valuation!

Our team is ready to help you sell your home for the highest possible price ASAP
Key Details
Sold Price $505,000
Property Type Single Family Home
Sub Type Detached
Listing Status Sold
Purchase Type For Sale
Square Footage 1,298 sqft
Price per Sqft $389
Subdivision University Park
MLS Listing ID MDPG561924
Sold Date 04/14/20
Style Tudor
Bedrooms 3
Full Baths 1
Half Baths 1
HOA Y/N N
Abv Grd Liv Area 1,298
Originating Board BRIGHT
Year Built 1934
Annual Tax Amount $7,421
Tax Year 2020
Lot Size 9,880 Sqft
Acres 0.23
Property Description
Charming brick Tudor on large corner lot with extensive landscaping and gardens. This home is graced with 9 ft. ceilings and hardwood floors throughout the main and upper levels. The generous foyer has a coat closet and powder room and opens to the light filled living room with brick fireplace and access to the side patio and formal dining room. Between the dining room and table space kitchen is an area perfect for a breakfast nook or mudroom with access to the rear deck. There are three bedrooms and a full bath on the upper level. A large unfinished basement with laundry and utilities has lots of potential. Outside you will find a side patio, detached one car garage, deck and a second patio off of the living room. Great location, close to Whole Foods, Starbucks, and lots of restaurants.
Location
State MD
County Prince Georges
Zoning R55
Rooms
Basement Interior Access, Sump Pump, Unfinished
Interior
Interior Features Breakfast Area, Ceiling Fan(s), Chair Railings, Floor Plan - Traditional, Formal/Separate Dining Room, Kitchen - Table Space, Tub Shower, Window Treatments, Wood Floors
Hot Water Natural Gas
Heating Radiator
Cooling Ceiling Fan(s), Central A/C
Flooring Hardwood, Ceramic Tile
Fireplaces Number 1
Fireplaces Type Brick, Mantel(s)
Equipment Built-In Microwave, Dishwasher, Disposal, Dryer, Exhaust Fan, Extra Refrigerator/Freezer, Oven/Range - Electric, Refrigerator, Washer, Water Heater
Fireplace Y
Window Features Double Hung,Replacement,Screens,Sliding,Vinyl Clad
Appliance Built-In Microwave, Dishwasher, Disposal, Dryer, Exhaust Fan, Extra Refrigerator/Freezer, Oven/Range - Electric, Refrigerator, Washer, Water Heater
Heat Source Natural Gas
Laundry Basement
Exterior
Exterior Feature Deck(s), Patio(s)
Fence Rear, Wood
Water Access N
Roof Type Slate
Accessibility None
Porch Deck(s), Patio(s)
Garage N
Building
Story 3+
Sewer Public Sewer
Water Public
Architectural Style Tudor
Level or Stories 3+
Additional Building Above Grade, Below Grade
New Construction N
Schools
Elementary Schools Call School Board
Middle Schools Call School Board
High Schools Call School Board
School District Prince George'S County Public Schools
Others
Senior Community No
Tax ID 17192138246
Ownership Fee Simple
SqFt Source Assessor
Acceptable Financing Cash, Conventional, FHA
Horse Property N
Listing Terms Cash, Conventional, FHA
Financing Cash,Conventional,FHA
Special Listing Condition Standard
Read Less

Bought with Tamara Beauchard • RE/MAX Professionals
GET MORE INFORMATION




