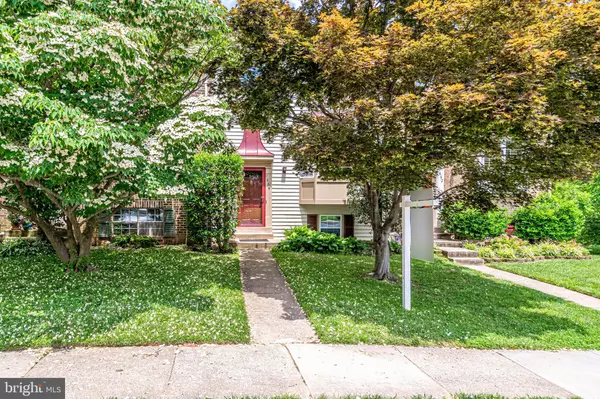For more information regarding the value of a property, please contact us for a free consultation.
9864 BURKE POND CT Burke, VA 22015
Want to know what your home might be worth? Contact us for a FREE valuation!

Our team is ready to help you sell your home for the highest possible price ASAP
Key Details
Sold Price $480,000
Property Type Townhouse
Sub Type Interior Row/Townhouse
Listing Status Sold
Purchase Type For Sale
Square Footage 1,344 sqft
Price per Sqft $357
Subdivision Burke Centre
MLS Listing ID VAFX1132936
Sold Date 07/13/20
Style Traditional
Bedrooms 3
Full Baths 2
Half Baths 1
HOA Fees $90/qua
HOA Y/N Y
Abv Grd Liv Area 1,344
Originating Board BRIGHT
Year Built 1983
Annual Tax Amount $5,019
Tax Year 2020
Lot Size 1,884 Sqft
Acres 0.04
Property Description
This enchanting 3 bedroom, 2 full and 1 half bath Burke Centre townhome, has been beautifully updated from top to bottom. Main level entry with private half bath, ideal for parties, and a long hallway to contemporary open stairs. Ascend to the renovated kitchen which is sure to please the sophisticated chef, with sparkling granite countertops, stainless steel appliances, and generous lighted workspace. Centered by a trio of glass bell pendant lamps, this dining room with exposed beams and extensive stonework is a one-of-a-kind custom detail. A twin stone wall can be found in the living room with ceiling fan and access to the deck which overlooks the mature fenced in yard. Three bedrooms on the upper level with two updated baths, plenty of closet and storage space. Walkout lower level has gracious spaces for laundry, recreation, and access to the patio and garden. Corner wood-burning fireplace keeps everything cozy and tile flooring keeps the activities easy. Custom decorator paint, extensive crown, and trim moldings and hardwood flooring throughout. Combined with Burke Centre amenities, this home is an overall winner! Open Sunday, June 7th from 2pm to 4pm.
Location
State VA
County Fairfax
Zoning 372
Rooms
Basement Daylight, Full, Connecting Stairway, Heated, Interior Access, Outside Entrance, Walkout Level
Interior
Interior Features Breakfast Area, Ceiling Fan(s), Combination Kitchen/Dining, Crown Moldings, Exposed Beams, Floor Plan - Traditional, Kitchen - Eat-In, Primary Bath(s), Recessed Lighting, Tub Shower, Stall Shower, Upgraded Countertops, Window Treatments, Wood Floors
Heating Heat Pump(s)
Cooling Central A/C, Ceiling Fan(s)
Fireplaces Number 1
Fireplaces Type Wood, Corner, Stone
Equipment Built-In Microwave, Dishwasher, Disposal, Dryer, Icemaker, Oven/Range - Electric, Refrigerator, Stainless Steel Appliances, Washer, Water Heater
Fireplace Y
Appliance Built-In Microwave, Dishwasher, Disposal, Dryer, Icemaker, Oven/Range - Electric, Refrigerator, Stainless Steel Appliances, Washer, Water Heater
Heat Source Electric
Laundry Basement, Washer In Unit, Dryer In Unit
Exterior
Garage Spaces 2.0
Parking On Site 2
Fence Fully, Privacy, Board
Amenities Available Common Grounds, Community Center, Jog/Walk Path, Tot Lots/Playground
Water Access N
Accessibility None
Total Parking Spaces 2
Garage N
Building
Story 3
Sewer Public Sewer
Water Public
Architectural Style Traditional
Level or Stories 3
Additional Building Above Grade, Below Grade
New Construction N
Schools
Elementary Schools Terra Centre
Middle Schools Robinson Secondary School
High Schools Robinson Secondary School
School District Fairfax County Public Schools
Others
Senior Community No
Tax ID 0783 14 0081
Ownership Fee Simple
SqFt Source Assessor
Special Listing Condition Standard
Read Less

Bought with Erika Roth Olsen • McEnearney Associates, Inc.



