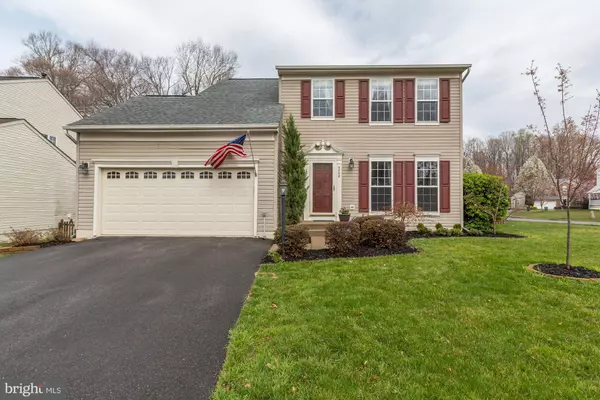For more information regarding the value of a property, please contact us for a free consultation.
5758 FINCASTLE DR Manassas, VA 20112
Want to know what your home might be worth? Contact us for a FREE valuation!

Our team is ready to help you sell your home for the highest possible price ASAP
Key Details
Sold Price $450,000
Property Type Single Family Home
Sub Type Detached
Listing Status Sold
Purchase Type For Sale
Square Footage 2,408 sqft
Price per Sqft $186
Subdivision Ashland
MLS Listing ID VAPW486534
Sold Date 03/17/20
Style Colonial
Bedrooms 3
Full Baths 3
Half Baths 1
HOA Fees $86/mo
HOA Y/N Y
Abv Grd Liv Area 1,710
Originating Board BRIGHT
Year Built 2000
Annual Tax Amount $4,998
Tax Year 2019
Lot Size 6,399 Sqft
Acres 0.15
Property Description
Charming 3 bedroom, 3.5 bath home in the highly sought after Ashland community! This inviting home offers gleaming hardwood floors and plentiful natural light throughout. The main level features a spacious family room with a gas fireplace, separate dining room, an eat-in kitchen w/ center island, and more! The upper level features a beautiful en suite master, with vaulted ceilings, whirlpool tub & walk-in shower. Two additional spacious bedrooms and bathroom finish out the upper level. The finished basement features an open rec room and full bathroom. Step outside to the expansive deck overlooking the fully fenced backyard! Two car garage offers plenty of parking and storage space. Community amenities include a club house, swimming pool, exercise room, tennis courts, basketball courts and more! Located near I-95 allowing for an easy commute to Quantico, Ft Belvoir, Alexandria, Pentagon and DC. Lots of shops & restaurants located only a short drive away.
Location
State VA
County Prince William
Zoning RESIDENTIAL
Rooms
Other Rooms Dining Room, Primary Bedroom, Bedroom 2, Bedroom 3, Game Room, Family Room
Basement Full, Fully Finished, Sump Pump
Interior
Interior Features Crown Moldings, Dining Area, Carpet, Floor Plan - Traditional, Kitchen - Eat-In, Kitchen - Island, Kitchen - Table Space, Primary Bath(s), WhirlPool/HotTub, Window Treatments, Wood Floors
Hot Water Natural Gas
Heating Forced Air
Cooling Central A/C
Flooring Hardwood, Carpet
Fireplaces Number 1
Fireplaces Type Gas/Propane, Mantel(s), Fireplace - Glass Doors
Equipment Dishwasher, Disposal, Dryer, Exhaust Fan, Icemaker, Microwave, Oven/Range - Gas, Refrigerator, Washer
Furnishings No
Fireplace Y
Window Features Double Pane
Appliance Dishwasher, Disposal, Dryer, Exhaust Fan, Icemaker, Microwave, Oven/Range - Gas, Refrigerator, Washer
Heat Source Natural Gas
Exterior
Exterior Feature Deck(s)
Parking Features Garage - Front Entry
Garage Spaces 2.0
Fence Rear
Utilities Available Under Ground
Amenities Available Club House, Pool - Outdoor, Swimming Pool, Basketball Courts, Exercise Room, Meeting Room, Tennis Courts, Tot Lots/Playground
Water Access N
Roof Type Asphalt,Fiberglass
Accessibility None
Porch Deck(s)
Attached Garage 2
Total Parking Spaces 2
Garage Y
Building
Lot Description Corner, Level
Story 3+
Sewer Public Sewer
Water Public
Architectural Style Colonial
Level or Stories 3+
Additional Building Above Grade, Below Grade
Structure Type 9'+ Ceilings,Vaulted Ceilings
New Construction N
Schools
Elementary Schools Ashland
Middle Schools Benton
High Schools Forest Park
School District Prince William County Public Schools
Others
Pets Allowed Y
HOA Fee Include Pool(s),Common Area Maintenance
Senior Community No
Tax ID 8090-38-9079
Ownership Fee Simple
SqFt Source Assessor
Acceptable Financing Cash, Conventional, FHA, FHA 203(k), Private
Horse Property N
Listing Terms Cash, Conventional, FHA, FHA 203(k), Private
Financing Cash,Conventional,FHA,FHA 203(k),Private
Special Listing Condition Standard
Pets Allowed No Pet Restrictions
Read Less

Bought with edith maioriello • Coldwell Banker Realty



