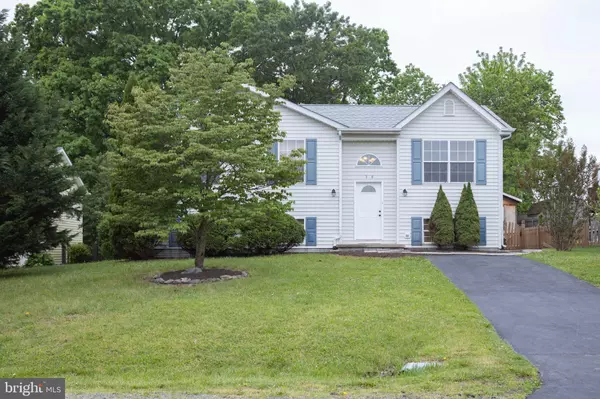For more information regarding the value of a property, please contact us for a free consultation.
38 FARM POND LN Martinsburg, WV 25404
Want to know what your home might be worth? Contact us for a FREE valuation!

Our team is ready to help you sell your home for the highest possible price ASAP
Key Details
Sold Price $185,000
Property Type Single Family Home
Sub Type Detached
Listing Status Sold
Purchase Type For Sale
Square Footage 1,760 sqft
Price per Sqft $105
Subdivision Wildflower Creek Estates
MLS Listing ID WVBE177310
Sold Date 07/08/20
Style Split Foyer
Bedrooms 4
Full Baths 2
HOA Fees $12/ann
HOA Y/N Y
Abv Grd Liv Area 960
Originating Board BRIGHT
Year Built 1996
Annual Tax Amount $988
Tax Year 2019
Lot Size 8,712 Sqft
Acres 0.2
Property Description
Newly renovated split foyer home. Freshly painted, new flooring throughout, stainless steel appliances and updated landscaping. Upper level features an efficient kitchen layout with separate dining room that offers access to a huge, 2 level rear deck for convenient BBQ and eating outdoors. Bright formal living room. 3 ample sized bedrooms with hall bath. Lower level features a large rec room, full bath and huge 4th bedroom with large closet. Separate laundry room with hook ups. Separate storage room with shelving. Outside you'll find fresh landscaping, fenced back yard with storage shed and that large, 2 level deck for outdoor enjoyment. Conveniently located! You'll want to see this one today!
Location
State WV
County Berkeley
Zoning 101
Direction East
Rooms
Other Rooms Living Room, Dining Room, Bedroom 2, Bedroom 3, Bedroom 4, Kitchen, Bedroom 1, Laundry, Recreation Room, Storage Room, Bathroom 1, Bathroom 2
Basement Full
Main Level Bedrooms 3
Interior
Interior Features Attic, Ceiling Fan(s), Floor Plan - Open, Formal/Separate Dining Room, Primary Bath(s), Tub Shower
Hot Water Electric
Heating Heat Pump(s)
Cooling Central A/C, Ceiling Fan(s), Heat Pump(s)
Flooring Laminated
Fireplaces Number 1
Equipment Built-In Microwave, Dishwasher, Disposal, Exhaust Fan, Refrigerator, Water Heater, Oven/Range - Electric, Icemaker
Furnishings No
Fireplace N
Window Features Double Hung,Insulated
Appliance Built-In Microwave, Dishwasher, Disposal, Exhaust Fan, Refrigerator, Water Heater, Oven/Range - Electric, Icemaker
Heat Source Electric
Laundry Lower Floor, Hookup
Exterior
Exterior Feature Deck(s)
Garage Spaces 2.0
Fence Rear
Utilities Available Cable TV, DSL Available, Electric Available, Phone Available, Water Available
Water Access N
Roof Type Composite
Accessibility None
Porch Deck(s)
Total Parking Spaces 2
Garage N
Building
Lot Description Backs to Trees, Cleared, Front Yard, Landscaping, No Thru Street, Rear Yard
Story 2
Sewer Public Sewer
Water Public
Architectural Style Split Foyer
Level or Stories 2
Additional Building Above Grade, Below Grade
Structure Type Dry Wall
New Construction N
Schools
Elementary Schools Opequon
Middle Schools Martinsburg North
School District Berkeley County Schools
Others
HOA Fee Include Common Area Maintenance,Management,Road Maintenance,Snow Removal
Senior Community No
Tax ID 0814H013000000000
Ownership Fee Simple
SqFt Source Assessor
Security Features Main Entrance Lock,Smoke Detector
Acceptable Financing Bank Portfolio, Cash, Conventional, FHA, FHLMC, FHVA, FMHA, FNMA, Private, USDA, VA, Wrap
Horse Property N
Listing Terms Bank Portfolio, Cash, Conventional, FHA, FHLMC, FHVA, FMHA, FNMA, Private, USDA, VA, Wrap
Financing Bank Portfolio,Cash,Conventional,FHA,FHLMC,FHVA,FMHA,FNMA,Private,USDA,VA,Wrap
Special Listing Condition Standard
Read Less

Bought with Mannen Sosa- Villanueva • Coldwell Banker Premier



