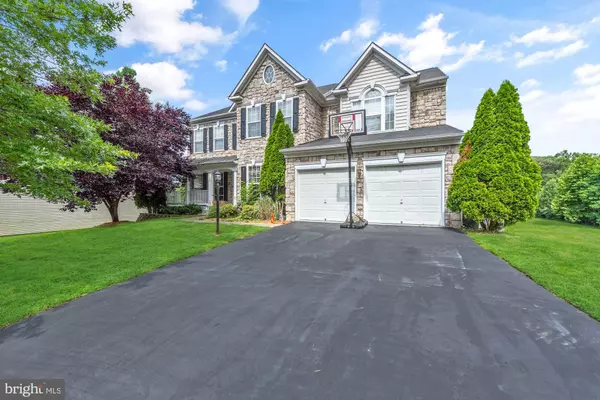For more information regarding the value of a property, please contact us for a free consultation.
14508 THREE DORMERS CT Woodbridge, VA 22193
Want to know what your home might be worth? Contact us for a FREE valuation!

Our team is ready to help you sell your home for the highest possible price ASAP
Key Details
Sold Price $595,000
Property Type Single Family Home
Sub Type Detached
Listing Status Sold
Purchase Type For Sale
Square Footage 5,298 sqft
Price per Sqft $112
Subdivision Saratoga Hunt
MLS Listing ID VAPW479776
Sold Date 03/18/20
Style Colonial
Bedrooms 6
Full Baths 5
HOA Fees $43/mo
HOA Y/N Y
Abv Grd Liv Area 3,720
Originating Board BRIGHT
Year Built 2005
Annual Tax Amount $6,802
Tax Year 2019
Lot Size 10,777 Sqft
Acres 0.25
Property Description
This 6 bedroom 5 full bath home has all of the bells and whistles that the builder offered! Bump outs create almost 5300 square feet of well designed living space. 5 bedrooms and 3 full baths on the upper level, 1 bedroom with adjacent bath on the lower level. PLUS the first floor library with adjoining bath could be your 7th bedroom for in-law or nanny! Luxury master bedroom with sitting area, his and hers closets and super bath. Finished lower level features a media room as well as a HUGE rec room area. Completely fenced yard backing to pond and 2 decks to enjoy this beautiful setting.
Location
State VA
County Prince William
Zoning R4
Rooms
Other Rooms Living Room, Dining Room, Sitting Room, Bedroom 2, Bedroom 3, Bedroom 4, Bedroom 5, Kitchen, Family Room, Library, Great Room, Media Room, Bedroom 6, Bathroom 2, Bathroom 3, Primary Bathroom
Basement Full, Daylight, Full, Outside Entrance, Walkout Level
Interior
Interior Features Breakfast Area, Ceiling Fan(s), Carpet, Double/Dual Staircase, Entry Level Bedroom, Family Room Off Kitchen, Formal/Separate Dining Room, Kitchen - Eat-In, Kitchen - Table Space, Primary Bath(s), Pantry, Upgraded Countertops, Walk-in Closet(s), Wood Floors
Hot Water Natural Gas
Heating Zoned
Cooling Central A/C, Ceiling Fan(s), Multi Units, Zoned
Flooring Carpet, Ceramic Tile, Hardwood
Fireplaces Number 1
Fireplaces Type Gas/Propane
Equipment Built-In Microwave, Cooktop - Down Draft, Dishwasher, Disposal, Dryer, Dryer - Electric, Oven - Wall, Refrigerator
Fireplace Y
Appliance Built-In Microwave, Cooktop - Down Draft, Dishwasher, Disposal, Dryer, Dryer - Electric, Oven - Wall, Refrigerator
Heat Source Natural Gas
Laundry Main Floor
Exterior
Parking Features Garage - Front Entry, Garage Door Opener
Garage Spaces 2.0
Water Access N
View Pond, Trees/Woods
Accessibility Level Entry - Main
Attached Garage 2
Total Parking Spaces 2
Garage Y
Building
Lot Description Backs to Trees, Cul-de-sac
Story 3+
Sewer Public Sewer
Water Public
Architectural Style Colonial
Level or Stories 3+
Additional Building Above Grade, Below Grade
New Construction N
Schools
Elementary Schools Kyle R Wilson
Middle Schools Saunders
High Schools C.D. Hylton
School District Prince William County Public Schools
Others
Senior Community No
Tax ID 8091-88-8101
Ownership Fee Simple
SqFt Source Estimated
Security Features Surveillance Sys
Horse Property N
Special Listing Condition Standard
Read Less

Bought with Valerie C Nordstrom • RE/MAX Executives

