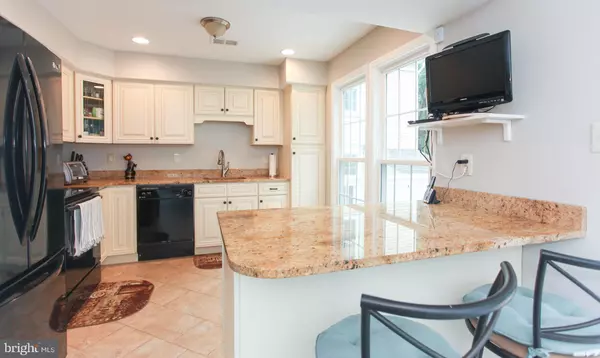For more information regarding the value of a property, please contact us for a free consultation.
7224 WEDDING RING WAY Columbia, MD 21045
Want to know what your home might be worth? Contact us for a FREE valuation!

Our team is ready to help you sell your home for the highest possible price ASAP
Key Details
Sold Price $362,000
Property Type Single Family Home
Sub Type Detached
Listing Status Sold
Purchase Type For Sale
Square Footage 1,654 sqft
Price per Sqft $218
Subdivision Village Of Owen Brown
MLS Listing ID MDHW283228
Sold Date 09/02/20
Style Victorian
Bedrooms 3
Full Baths 2
Half Baths 1
HOA Fees $81/mo
HOA Y/N Y
Abv Grd Liv Area 1,654
Originating Board BRIGHT
Year Built 1983
Annual Tax Amount $2,653
Tax Year 2019
Lot Size 4,704 Sqft
Acres 0.11
Property Description
Located in a cul-de-sac, this charming, victorian style home has so much to offer, including a great wrap around porch with side entrance. The main level has newly, updated laminate flooring and wall to wall carpeting in the first floor family room. The large living room has a wood burning fireplace and leads to a separate dining room and renovated kitchen with granite countertops, updated cabinets and breakfast bar. On the second level is a generous sized Master bedroom suite, complete with walk in closet, changing area and full master bath. Two additional bedrooms and a full bath round out the second level. This home is full of natural light and has been freshly painted throughout as well as updated light fixture. Walk out sliding glass door that leads to large rear deck and yard, great for entertaining. This home has been loving maintained and well cared for. Great location close to Rt. 32, Rt. 29 and I-95
Location
State MD
County Howard
Zoning NT
Rooms
Other Rooms Living Room, Dining Room, Primary Bedroom, Bedroom 2, Bedroom 3, Kitchen, Family Room
Interior
Interior Features Carpet, Dining Area, Floor Plan - Traditional, Formal/Separate Dining Room, Primary Bath(s), Walk-in Closet(s)
Hot Water Electric
Heating Heat Pump(s)
Cooling Central A/C
Flooring Carpet, Laminated, Other
Fireplaces Number 1
Fireplaces Type Wood
Equipment Built-In Microwave, Dishwasher, Dryer, Disposal, Exhaust Fan, Icemaker, Oven/Range - Electric, Refrigerator, Washer, Water Heater
Furnishings No
Fireplace Y
Window Features Insulated
Appliance Built-In Microwave, Dishwasher, Dryer, Disposal, Exhaust Fan, Icemaker, Oven/Range - Electric, Refrigerator, Washer, Water Heater
Heat Source Electric
Laundry Main Floor
Exterior
Exterior Feature Deck(s), Porch(es), Wrap Around
Utilities Available Fiber Optics Available
Amenities Available Pool - Indoor, Pool - Outdoor, Tot Lots/Playground
Water Access N
Roof Type Asphalt
Accessibility None
Porch Deck(s), Porch(es), Wrap Around
Garage N
Building
Lot Description Cul-de-sac, Landscaping
Story 2
Sewer Public Sewer
Water Public
Architectural Style Victorian
Level or Stories 2
Additional Building Above Grade, Below Grade
Structure Type Dry Wall
New Construction N
Schools
School District Howard County Public School System
Others
HOA Fee Include Common Area Maintenance,Pool(s)
Senior Community No
Tax ID 1416158704
Ownership Fee Simple
SqFt Source Assessor
Security Features Security System
Horse Property N
Special Listing Condition Standard
Read Less

Bought with Jennifer Turner • RE/MAX Realty Group



