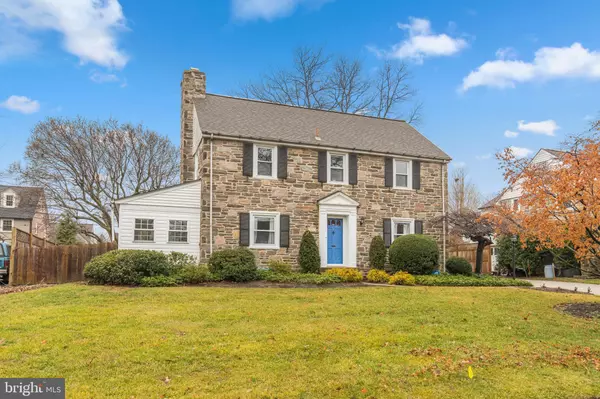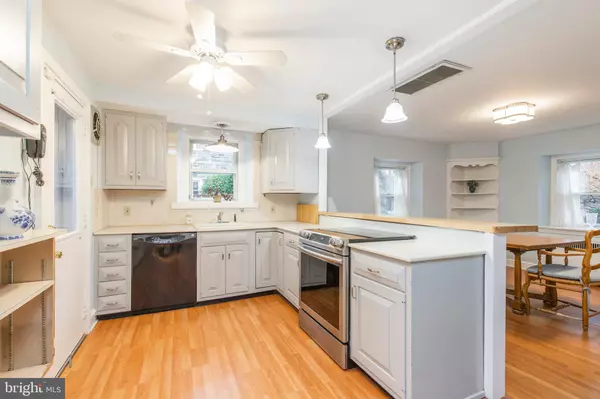For more information regarding the value of a property, please contact us for a free consultation.
508 EATON RD Drexel Hill, PA 19026
Want to know what your home might be worth? Contact us for a FREE valuation!

Our team is ready to help you sell your home for the highest possible price ASAP
Key Details
Sold Price $260,000
Property Type Single Family Home
Sub Type Detached
Listing Status Sold
Purchase Type For Sale
Square Footage 1,892 sqft
Price per Sqft $137
Subdivision Drexel Park
MLS Listing ID PADE508060
Sold Date 05/28/20
Style Colonial
Bedrooms 4
Full Baths 2
Half Baths 1
HOA Y/N N
Abv Grd Liv Area 1,892
Originating Board BRIGHT
Year Built 1937
Annual Tax Amount $8,661
Tax Year 2020
Lot Size 5,706 Sqft
Acres 0.13
Lot Dimensions 70.00 x 100.00
Property Description
Don't miss this chance to own a stone center hall colonial in beautiful Drexel Park. This 4 bedroom, 2.5 bath home has been freshly painted and is ready to move in. Updates include the conversion of a screened-in porch into an all season, heated, bright sunroom/family room off of the living room which has sliding glass doors to a patio and fenced-in yard. In addition, the kitchen was redesigned with an open layout connecting the kitchen and the dining room. Open kitchen includes updated stainless steel appliances and breakfast bar. Main floor powder room off the kitchen. Large living room with fireplace and dining room with built-ins. The spacious upper floor features master bedroom with full bathroom and 3 additional generous sized bedrooms with 2nd full bathroom. 2 car attached garage. The unfinished basement has laundry area and large storage areas.The walk-up third floor attic is perfect for storage. Newer hot water heater. 200 amp electric. Seller paid one year home warranty offered for added peace of mind. Central air and hardwood floors throughout the home. Drexel Park is conveniently located near Center City, Philadelphia, The Blue Route (476) and Route 1. SEPTA Trolley stop is 1.5 blocks away! The SEPTA Media/Elwyn line at Gladstone is less than 2 miles away. This home is a must see!
Location
State PA
County Delaware
Area Upper Darby Twp (10416)
Zoning RESID
Rooms
Other Rooms Living Room, Dining Room, Primary Bedroom, Bedroom 2, Bedroom 3, Bedroom 4, Kitchen, Sun/Florida Room
Basement Full
Interior
Interior Features Ceiling Fan(s)
Hot Water Natural Gas
Heating Hot Water
Cooling Central A/C
Flooring Hardwood
Fireplaces Number 1
Equipment Dishwasher, Dryer, Freezer, Refrigerator, Washer
Fireplace Y
Appliance Dishwasher, Dryer, Freezer, Refrigerator, Washer
Heat Source Natural Gas
Laundry Basement
Exterior
Exterior Feature Patio(s)
Parking Features Garage - Side Entry
Garage Spaces 2.0
Fence Privacy, Rear
Water Access N
Roof Type Architectural Shingle
Accessibility None
Porch Patio(s)
Attached Garage 2
Total Parking Spaces 2
Garage Y
Building
Lot Description Rear Yard
Story 2
Sewer Public Sewer
Water Public
Architectural Style Colonial
Level or Stories 2
Additional Building Above Grade, Below Grade
New Construction N
Schools
School District Upper Darby
Others
Senior Community No
Tax ID 16-09-00245-00
Ownership Fee Simple
SqFt Source Assessor
Special Listing Condition Standard
Read Less

Bought with Debbie McDevitt • Long & Foster Real Estate, Inc.



