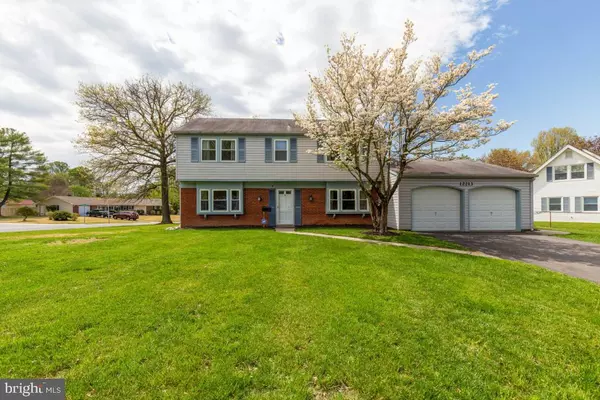For more information regarding the value of a property, please contact us for a free consultation.
12213 RARITAN LN Bowie, MD 20715
Want to know what your home might be worth? Contact us for a FREE valuation!

Our team is ready to help you sell your home for the highest possible price ASAP
Key Details
Sold Price $395,000
Property Type Single Family Home
Sub Type Detached
Listing Status Sold
Purchase Type For Sale
Square Footage 1,872 sqft
Price per Sqft $211
Subdivision Rockledge At Belair
MLS Listing ID MDPG565866
Sold Date 06/19/20
Style Colonial
Bedrooms 4
Full Baths 2
Half Baths 1
HOA Y/N N
Abv Grd Liv Area 1,872
Originating Board BRIGHT
Year Built 1967
Annual Tax Amount $4,622
Tax Year 2020
Lot Size 10,506 Sqft
Acres 0.24
Property Description
PLEASE OBSERVE THE FOLLOWING COVID-19 GUIDANCE AGENT MUST EMAIL THE PROPERTY ACCESS ACKNOWLEDGEMENT FORM ON COVID-19 PROVIDED IN THE DOCUMENTS SECTION OF THIS LISTING MUST BE SIGNED BY AGENT AND CLIENTS PRIOR TO SHOWING!!!! THIS IS MANDATORY FOR ALL SHOWINGS PRIOR TO APPOINTMENT!!! PROPERTY IS OWNER OCCUPIED SHOW BY APPOINTMENT ONLY - WITH AT LEAST 2 HOURS NOTICE! NO ONLINE SCHEDULING IS ALLOWED NO OVERLAPPING APPOINTMENTS WILL BE ACCEPTED 30 MINUTES ONLY! AGENT MUST CALL SHOWINGTIME TO SCHEDULE APPOINTMENT!!!! NO MORE THAN 3 PERSONS INCLUDING BUYERS AGENT CAN BE PRESENT AT A SINGLE SHOWING, ALL PARTIES MUST NOT HAVE ANY SYMPTOMS OF ILLNESS, ALL MUST WEAR MASKS AND THE PROVIDED SHOE COVERINGS. ALL MUST SANITIZE HANDS/GLOVES WHEN ENTERING AND LEAVING PROPERTY. PLEASE LIMIT TOUCHING OF DOORS, SWITCHES, AND HANDLES. DO NOT TURN OFF LIGHTS, CLOSE CLOSET DOORS OR CABINETS. LOCK ALL DOORS AND RETURN KEY TO SENTRILOCK UPON LEAVING. Find your Dream Home Just around the Corner! Here's a great opportunity to enjoy this 4 bedroom 2.5 Bath Colonial with a Two Car Garage on a Quiet Corner Lot. This home is ready for you, to just to find a nice corner to chill with your family and friends. Enjoy gathering around in the Large Eat-in Kitchen with enough room to accommodate a table in the breakfast area or take it outside from the Large Sliding Glass Door to the Rear Patio. This Kitchen boasts Stainless Steel Appliances such as Double Wall Ovens, Double Sink, and French Door Fridge with built-in Icemaker and Water Dispenser, Gas Cooktop and Microwave all the amenities for the gracious host or hostess. Kick off your shoes, and hang with your local book club, movie or game night in the Large Living Room with Bay Windows overlooking a well-manicured Front Lawn. Feast in the stunning separate Dining Room with Bay Windows and Gleaming Hardwood Floors. Bask in the potential opportunity for your Hot Tub or Spa with the Concrete Patio, Rough-In Electrical Conduit and Privacy Panel. Snuggle in a corner of your Master Suite with Private Full Bath, and Two Closets! One of which is a Walk-in. Relax easy with Ceiling Fans in all four Bedrooms with plenty of Closet space. Additionally, there are Two Large Linen Closets that line the 2nd Level Hallway. There is ample Storage throughout, including space in the Main Level Mud Room/Laundry Room, Large Shed in Rear Yard, Garage Storage/Work area, and lastly in the Garage Attic space. Partake in the multiple amenities offered withing a short distance such as the Belair Mansion, Belair Stable Museum, Old Town Bowie Welcome Center, Bowie Railroad Museum, Bowie Golf Club, Whitehall Pool and Tennis Club, Rockledge and Samuel Ogle Parks along with the Patuxent Research and Wildlife Refuse for nature, Bowie Gymnasium and Bowie Community Center for recreation, Bowie Town Center, Bowie Marketplace, and Bowie Plaza for grocery, retail, dining, and entertainment. Bowie State University and UM Bowie Health Center are close by. Easy access to Route 50, I-95, I-295, public transit buses and MARC Commuter Rail. Owner occupied, Appointment Only, Call ShowingTime Service, Need 2 hours notice!
Location
State MD
County Prince Georges
Zoning RR
Rooms
Other Rooms Living Room, Dining Room, Primary Bedroom, Bedroom 2, Bedroom 3, Bedroom 4, Kitchen, Foyer, Laundry, Bathroom 2, Primary Bathroom, Half Bath
Interior
Interior Features Attic, Breakfast Area, Carpet, Ceiling Fan(s), Formal/Separate Dining Room, Kitchen - Eat-In, Kitchen - Gourmet, Kitchen - Table Space, Primary Bath(s), Upgraded Countertops, Walk-in Closet(s), Wood Floors, Dining Area
Hot Water Natural Gas
Heating Forced Air
Cooling Ceiling Fan(s), Central A/C
Flooring Carpet, Ceramic Tile, Hardwood, Partially Carpeted, Other, Wood
Equipment Built-In Microwave, Cooktop, Dishwasher, Disposal, Dryer, Dryer - Electric, Exhaust Fan, Icemaker, Oven - Double, Oven - Self Cleaning, Oven - Wall, Oven/Range - Gas, Refrigerator, Stainless Steel Appliances, Washer
Fireplace N
Window Features Bay/Bow,Casement,Screens,Double Pane
Appliance Built-In Microwave, Cooktop, Dishwasher, Disposal, Dryer, Dryer - Electric, Exhaust Fan, Icemaker, Oven - Double, Oven - Self Cleaning, Oven - Wall, Oven/Range - Gas, Refrigerator, Stainless Steel Appliances, Washer
Heat Source Natural Gas
Laundry Main Floor
Exterior
Exterior Feature Patio(s)
Parking Features Garage Door Opener, Additional Storage Area, Inside Access, Oversized
Garage Spaces 6.0
Fence Chain Link, Wood, Partially, Panel, Rear
Utilities Available Cable TV Available, Electric Available, Water Available, Natural Gas Available, Sewer Available
Water Access N
View Street
Roof Type Architectural Shingle,Asphalt
Street Surface Paved,Black Top
Accessibility None
Porch Patio(s)
Road Frontage City/County
Attached Garage 2
Total Parking Spaces 6
Garage Y
Building
Lot Description Corner, Front Yard, Level, Rear Yard
Story 2
Sewer Public Sewer
Water Public
Architectural Style Colonial
Level or Stories 2
Additional Building Above Grade, Below Grade
Structure Type Dry Wall
New Construction N
Schools
Elementary Schools Call School Board
Middle Schools Call School Board
High Schools Call School Board
School District Prince George'S County Public Schools
Others
Senior Community No
Tax ID 17141608330
Ownership Fee Simple
SqFt Source Assessor
Security Features Monitored,Motion Detectors,Security System,Smoke Detector,Carbon Monoxide Detector(s)
Acceptable Financing VA, FHA, Conventional, Cash
Listing Terms VA, FHA, Conventional, Cash
Financing VA,FHA,Conventional,Cash
Special Listing Condition Standard
Read Less

Bought with Katharine R Christofides • CENTURY 21 New Millennium
GET MORE INFORMATION




