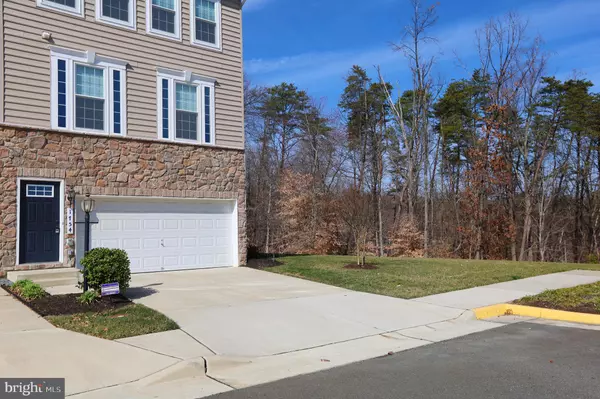For more information regarding the value of a property, please contact us for a free consultation.
1754 ROCKLEDGE TER Woodbridge, VA 22192
Want to know what your home might be worth? Contact us for a FREE valuation!

Our team is ready to help you sell your home for the highest possible price ASAP
Key Details
Sold Price $485,000
Property Type Townhouse
Sub Type End of Row/Townhouse
Listing Status Sold
Purchase Type For Sale
Square Footage 2,405 sqft
Price per Sqft $201
Subdivision Vantage Point South
MLS Listing ID VAPW491990
Sold Date 05/29/20
Style Traditional
Bedrooms 3
Full Baths 3
Half Baths 1
HOA Fees $111/mo
HOA Y/N Y
Abv Grd Liv Area 1,848
Originating Board BRIGHT
Year Built 2014
Annual Tax Amount $5,616
Tax Year 2020
Lot Size 2,858 Sqft
Acres 0.07
Property Description
Look no further!* This like new townhome has all the bells and whistles!* Light and bright throughout!* Gleaming Hardwoods on main level* Large walk-in recreation/family room on lower level has a full bath and opens to rear patio* Spacious kitchen boosts granite, stainless appliances, recessed lighting, etc* Large rear deck is perfect for entertaining and backs to woods* Situated one of the highest lots in the neighborhood, scenic views from several rooms* Large Master Suite opens to Master bath with soaking tub and separate shower. Sought after close-in location has easy access to commuter lots, VRE Station, I-95 and minutes to Historic Occoquan featuring many quaint shops, restaurants, parks, etc* New energy efficient Thompson Creek windows throughout* Wide plank wood like laminate flooring just installed in the recreation room.
Location
State VA
County Prince William
Zoning PMR
Rooms
Other Rooms Living Room, Dining Room, Primary Bedroom, Bedroom 2, Bedroom 3, Kitchen, Recreation Room
Basement Full
Interior
Heating Forced Air
Cooling Central A/C
Heat Source Natural Gas
Exterior
Parking Features Additional Storage Area, Garage - Front Entry
Garage Spaces 2.0
Water Access N
Accessibility None
Attached Garage 2
Total Parking Spaces 2
Garage Y
Building
Story 3+
Sewer Public Sewer
Water Public
Architectural Style Traditional
Level or Stories 3+
Additional Building Above Grade, Below Grade
New Construction N
Schools
School District Prince William County Public Schools
Others
Senior Community No
Tax ID 8393-42-3769
Ownership Fee Simple
SqFt Source Assessor
Special Listing Condition Standard
Read Less

Bought with Meron Hanfere • KW United



