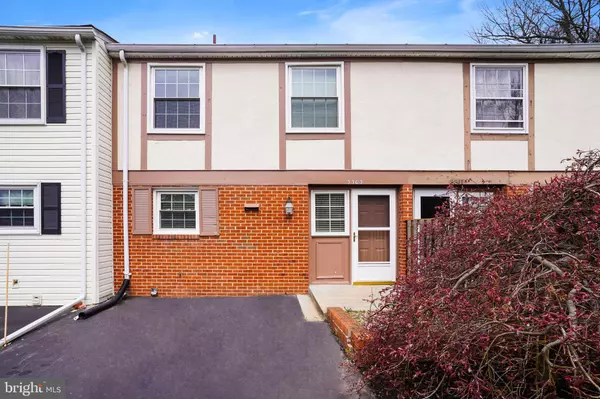For more information regarding the value of a property, please contact us for a free consultation.
3303 TIDEWATER CT #C-19 Olney, MD 20832
Want to know what your home might be worth? Contact us for a FREE valuation!

Our team is ready to help you sell your home for the highest possible price ASAP
Key Details
Sold Price $258,000
Property Type Condo
Sub Type Condo/Co-op
Listing Status Sold
Purchase Type For Sale
Square Footage 1,960 sqft
Price per Sqft $131
Subdivision Olney Towne
MLS Listing ID MDMC701914
Sold Date 05/07/20
Style Traditional
Bedrooms 3
Full Baths 2
Half Baths 1
Condo Fees $456/mo
HOA Y/N N
Abv Grd Liv Area 1,240
Originating Board BRIGHT
Year Built 1969
Annual Tax Amount $2,612
Tax Year 2019
Property Description
Minutes from everything Olney.... you can shoot down Georgia Avenue for shopping and entertainment and metro right into Washington DC or go up and out Georgia Avenue or Olney-Laytonsville (rt 108) and out into the country with rolling hills, fields, and orchards! Features & Amenities 3 Bedrooms, 2 Full Baths, 1 Half Bath Inviting wood Foyer with large guest coat/pantry closet andsun-filled window, and Powder Room Bath Sun-filled Living Room with wood floor, recessed lighting,crown molding, and glass slider to Patio Dining Room for formal entertaining featuring a custom built-in buffet, wood floor, recessed lighting, crown molding and service pass-thru to the Kitchen Spacious Gourmet Deluxe Chef s Kitchen with built-in Breakfast Area and bank of pantries features new stainless steel appliances, granite counter top, dual undermount stainless steel sinks, solid wood cabinets, gas cooking, and an easy-to-maintain, beautiful wood floor Master Bedroom with en-suite Bath features dual double-door closets with custom organizer, crown molding, ceiling fan, plush new carpeting, and sun-filled windows En-suite updated ceramic tile shower Bath includes new lighting, fixtures, and granite vanity 2 additional large sun-filled Bedrooms feature spacious closets with custom organizers, ceiling fans, plush carpeting Ceramic Hall Tub Bath with new lighting, fixtures and vanity; hall Linen Closet Lower Level Family Room and Den with brick wall, recessed lights, and wood floor Storage/Utility Room with rough-in for fourth Bath; under the stairs storage Separate lower level Laundry Room with full-sized washer and dryer, and utility sink * The Condo Fee include the following:WATER, SEWER, GAS, TRASH, Property Management, Snow Removal, One Assigned Parking Space (Driveway) with additional unassigned spaces, Common Area Grounds Maintenance, Pool
Location
State MD
County Montgomery
Zoning CONDO
Rooms
Other Rooms Living Room, Dining Room, Primary Bedroom, Bedroom 2, Bedroom 3, Kitchen, Den, Foyer, Laundry, Recreation Room, Primary Bathroom, Full Bath, Half Bath
Basement Connecting Stairway, Interior Access, Fully Finished, Full, Sump Pump
Interior
Interior Features Built-Ins, Attic, Breakfast Area, Butlers Pantry, Combination Dining/Living, Floor Plan - Traditional, Floor Plan - Open, Kitchen - Gourmet, Kitchen - Eat-In, Kitchen - Table Space, Pantry, Recessed Lighting, Upgraded Countertops, Wood Floors
Hot Water Natural Gas
Heating Forced Air
Cooling Central A/C
Flooring Hardwood, Carpet, Ceramic Tile
Heat Source Natural Gas
Exterior
Garage Spaces 1.0
Fence Rear, Privacy, Wood, Vinyl
Amenities Available Pool - Outdoor
Water Access N
Accessibility Other
Total Parking Spaces 1
Garage N
Building
Lot Description No Thru Street, Rear Yard
Story 3+
Sewer Public Sewer
Water Public
Architectural Style Traditional
Level or Stories 3+
Additional Building Above Grade, Below Grade
Structure Type Dry Wall
New Construction N
Schools
School District Montgomery County Public Schools
Others
HOA Fee Include Gas,Water,Sewer,Trash,Snow Removal,Pool(s),Common Area Maintenance
Senior Community No
Tax ID 160800722615
Ownership Condominium
Special Listing Condition Standard
Read Less

Bought with Monica Bryant • Redfin Corp
GET MORE INFORMATION




