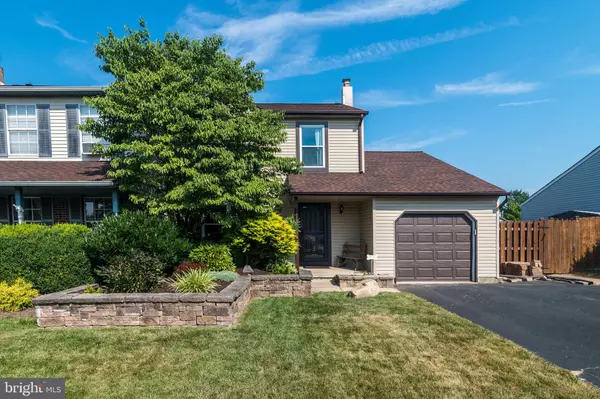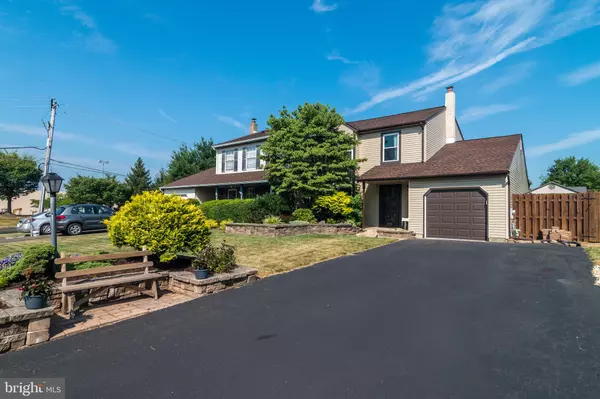For more information regarding the value of a property, please contact us for a free consultation.
103 DRAYTON CIR Lansdale, PA 19446
Want to know what your home might be worth? Contact us for a FREE valuation!

Our team is ready to help you sell your home for the highest possible price ASAP
Key Details
Sold Price $335,000
Property Type Single Family Home
Sub Type Twin/Semi-Detached
Listing Status Sold
Purchase Type For Sale
Square Footage 1,578 sqft
Price per Sqft $212
Subdivision None Available
MLS Listing ID PAMC655706
Sold Date 09/15/20
Style Colonial
Bedrooms 3
Full Baths 1
Half Baths 1
HOA Y/N N
Abv Grd Liv Area 1,578
Originating Board BRIGHT
Year Built 1987
Annual Tax Amount $3,833
Tax Year 2019
Lot Size 6,056 Sqft
Acres 0.14
Lot Dimensions 47.00 x 127.00
Property Description
Fabulous twin in highly desirable North Penn School District. From the moment you enter notice the care and superb maintenance of this lovely home. The newly remodeled kitchen (2020)includes gorgeous upgraded white wood cabinetry, granite counters, tile back-splash, stainless steel appliances, five burner gas range, built-in microwave, recessed lighting, porcelain tile floors, soft close drawers with double inserts, pantry with roll out drawers, and pass through to the family room. The spacious living room leads to the formal dining room. Upstairs includes a fully remodeled bathroom (2018) with tile surround and recessed alcove, glass shower doors, low flush toilet, 48 in vanity and new medicine cabinet. The main bedroom offers a vaulted ceiling and big walk-in closet. Two additional spacious bedrooms complete the 2nd floor. The remodeled family room (2020) offers radiant heated tile floors, unique half door, sliding glass doors to the rear deck, fire rated entry door to the garage, recessed LED lights with dimmers and new ceiling fan. The basement offers upgraded professional water proofing (2019) with dual sump pumps with battery back-up, laundry area, washer (2018), dryer (2018) and hot water heater (2017). Vinyl siding with upgraded styro-foam insulation (2015), new composite deck with railing (2014), Two Sheds, Fence, and side gate (2014), upgraded drainage, and spacious rear yard. The remodeled half bath (2018) offers a built-in valet, porcelain tile floors, low flush toilet and 36 in vanity. Low maintenance trim and modern colors are throughout this wonderful home. Minutes to Montgomeryville Mall & Wegman's and recreational activities. Make your appointment today! It s a beauty!
Location
State PA
County Montgomery
Area Montgomery Twp (10646)
Zoning R3A
Rooms
Other Rooms Living Room, Dining Room, Primary Bedroom, Bedroom 2, Bedroom 3, Kitchen, Family Room, Basement, Utility Room, Full Bath
Basement Full, Drainage System, Unfinished
Interior
Interior Features Ceiling Fan(s), Formal/Separate Dining Room, Pantry, Walk-in Closet(s), Window Treatments, Other
Hot Water Natural Gas
Heating Forced Air, Radiant
Cooling Central A/C
Flooring Other, Carpet
Equipment Built-In Microwave, Dishwasher, Oven/Range - Gas, Refrigerator, Stainless Steel Appliances
Appliance Built-In Microwave, Dishwasher, Oven/Range - Gas, Refrigerator, Stainless Steel Appliances
Heat Source Natural Gas, Electric
Exterior
Exterior Feature Deck(s), Patio(s)
Parking Features Additional Storage Area, Garage - Front Entry, Garage Door Opener, Inside Access
Garage Spaces 4.0
Water Access N
Roof Type Architectural Shingle
Accessibility None
Porch Deck(s), Patio(s)
Attached Garage 1
Total Parking Spaces 4
Garage Y
Building
Story 2
Sewer Public Sewer
Water Public
Architectural Style Colonial
Level or Stories 2
Additional Building Above Grade, Below Grade
New Construction N
Schools
School District North Penn
Others
Senior Community No
Tax ID 46-00-00913-418
Ownership Fee Simple
SqFt Source Assessor
Special Listing Condition Standard
Read Less

Bought with Beth Topor • BHHS Fox & Roach-Blue Bell



