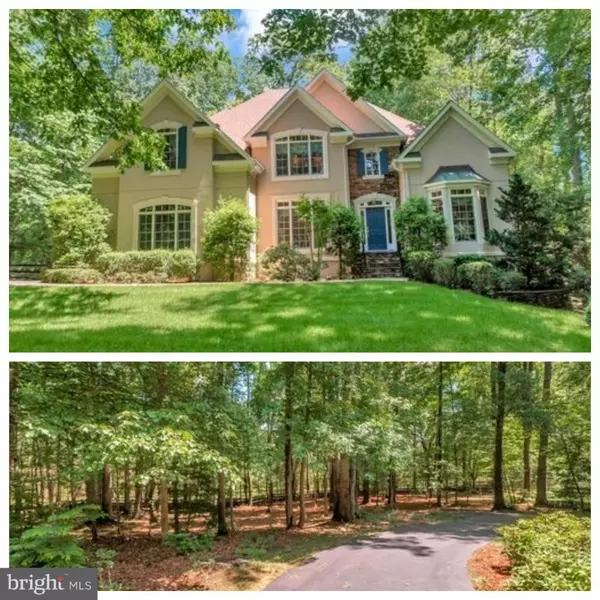For more information regarding the value of a property, please contact us for a free consultation.
11319 FAWN LAKE PKWY Spotsylvania, VA 22551
Want to know what your home might be worth? Contact us for a FREE valuation!

Our team is ready to help you sell your home for the highest possible price ASAP
Key Details
Sold Price $694,000
Property Type Single Family Home
Sub Type Detached
Listing Status Sold
Purchase Type For Sale
Square Footage 5,552 sqft
Price per Sqft $125
Subdivision Fawn Lake
MLS Listing ID VASP212302
Sold Date 09/15/20
Style Other
Bedrooms 6
Full Baths 4
Half Baths 1
HOA Fees $237/ann
HOA Y/N Y
Abv Grd Liv Area 4,088
Originating Board BRIGHT
Year Built 1994
Annual Tax Amount $5,186
Tax Year 2020
Lot Size 1.010 Acres
Acres 1.01
Property Description
Beautiful custom 6BR/4.5 BA home designed with boat storage on a 1+ acre private lot backing to a conservation area in the spectacular gated community of Fawn Lake! With over 5500 square feet of finished living space, this custom home is only one of two homes that were built from this design. As you enter the home you are greeted by a grand 2-story foyer, to your left is the formal dining room and the office is on the right (this can also be a formal living room). Step down into the luxurious great room with a stone wood burning fireplace. The gourmet kitchen is open and has a separate breakfast nook area overlooking the deck. The main level master is spacious with hardwood floors, tray ceiling, bay window and his/her closets; a gas T was also added behind the wall for a future gas fireplace. A luxurious spa bath awaits complete with Jacuzzi tub, separate shower, dual sinks, linen closet and water closet. Dual staircases take you to the upper level that overlooks onto the great room/kitchen area and connects you to four bedrooms, two bathrooms and a cute nook that can be used for a children's play room or reading nook. The newly finished lower level is a daylight, walkout/drive out and showcases an exercise room/office, den/rec room which walks out onto landscaped yard, huge bedroom with sitting area, luxurious bathroom and plenty of storage. The den/rec room has been plumbed for a wet bar and a gas line was added behind the wall for future fire place. Roof was replaced at the end of 2011 and had an additional $100K towards home upgrades to include finishing basement! A great home sure to be enjoyed by new owners!!
Location
State VA
County Spotsylvania
Zoning R1
Rooms
Other Rooms Dining Room, Primary Bedroom, Bedroom 2, Bedroom 3, Bedroom 4, Bedroom 5, Kitchen, Family Room, Foyer, Breakfast Room, 2nd Stry Fam Ovrlk, Exercise Room, Great Room, Laundry, Office, Storage Room, Bedroom 6, Bathroom 1, Bathroom 2, Bonus Room, Primary Bathroom, Full Bath
Basement Fully Finished, Daylight, Full, Heated, Improved, Outside Entrance, Rear Entrance, Walkout Level, Windows
Main Level Bedrooms 1
Interior
Interior Features Attic, Attic/House Fan, Breakfast Area, Carpet, Ceiling Fan(s), Crown Moldings, Dining Area, Double/Dual Staircase, Entry Level Bedroom, Family Room Off Kitchen, Formal/Separate Dining Room, Kitchen - Island, Primary Bath(s), Recessed Lighting, Skylight(s), Upgraded Countertops, Walk-in Closet(s), WhirlPool/HotTub, Window Treatments, Wood Floors, Floor Plan - Traditional
Hot Water Electric, Multi-tank
Heating Forced Air, Zoned
Cooling Central A/C, Ceiling Fan(s), Zoned
Flooring Hardwood, Carpet, Ceramic Tile
Fireplaces Number 1
Fireplaces Type Stone, Wood, Mantel(s), Screen
Equipment Built-In Microwave, Cooktop, Dishwasher, Disposal, Dryer, Humidifier, Oven - Wall, Oven - Single, Refrigerator, Washer, Water Heater
Fireplace Y
Window Features Bay/Bow
Appliance Built-In Microwave, Cooktop, Dishwasher, Disposal, Dryer, Humidifier, Oven - Wall, Oven - Single, Refrigerator, Washer, Water Heater
Heat Source Propane - Owned
Laundry Main Floor
Exterior
Exterior Feature Deck(s)
Parking Features Garage - Side Entry, Garage - Rear Entry, Garage Door Opener, Oversized
Garage Spaces 4.0
Fence Rear
Utilities Available Cable TV, Propane, Under Ground
Amenities Available Bar/Lounge, Baseball Field, Basketball Courts, Beach, Bike Trail, Boat Ramp, Club House, Common Grounds, Dining Rooms, Exercise Room, Fitness Center, Gated Community, Golf Course Membership Available, Hot tub, Jog/Walk Path, Lake, Meeting Room, Non-Lake Recreational Area, Picnic Area, Pool - Outdoor, Security, Soccer Field, Swimming Pool, Tennis Courts, Tot Lots/Playground, Volleyball Courts, Water/Lake Privileges
Water Access N
View Trees/Woods
Roof Type Architectural Shingle
Accessibility None
Porch Deck(s)
Attached Garage 4
Total Parking Spaces 4
Garage Y
Building
Lot Description Backs to Trees, Trees/Wooded
Story 3
Sewer Public Sewer
Water Public
Architectural Style Other
Level or Stories 3
Additional Building Above Grade, Below Grade
Structure Type 2 Story Ceilings,9'+ Ceilings,Dry Wall,Tray Ceilings
New Construction N
Schools
Elementary Schools Brock Road
Middle Schools Ni River
High Schools Riverbend
School District Spotsylvania County Public Schools
Others
HOA Fee Include Common Area Maintenance,Insurance,Management,Pier/Dock Maintenance,Pool(s),Recreation Facility,Reserve Funds,Road Maintenance,Security Gate,Snow Removal
Senior Community No
Tax ID 18C8-231-
Ownership Fee Simple
SqFt Source Assessor
Security Features Security System,Monitored,Smoke Detector
Special Listing Condition Standard
Read Less

Bought with Diana Baqaie • Berkshire Hathaway HomeServices PenFed Realty



