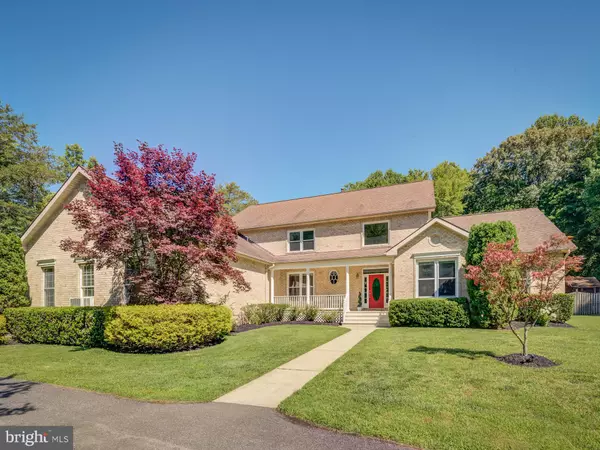For more information regarding the value of a property, please contact us for a free consultation.
590 STOCKETTS RUN RD Davidsonville, MD 21035
Want to know what your home might be worth? Contact us for a FREE valuation!

Our team is ready to help you sell your home for the highest possible price ASAP
Key Details
Sold Price $725,000
Property Type Single Family Home
Sub Type Detached
Listing Status Sold
Purchase Type For Sale
Square Footage 4,195 sqft
Price per Sqft $172
Subdivision Merrywood Manor
MLS Listing ID MDAA438868
Sold Date 08/28/20
Style Colonial,Traditional
Bedrooms 4
Full Baths 2
Half Baths 1
HOA Fees $10/ann
HOA Y/N Y
Abv Grd Liv Area 4,195
Originating Board BRIGHT
Year Built 1999
Annual Tax Amount $7,392
Tax Year 2019
Lot Size 2.450 Acres
Acres 2.45
Property Description
Envision driving through the rolling hills and green pastures of horse country to arrive to your home that brings you to your exquisite over 4000 square foot brick home set on a private 2.45 acres corner lot. You will pull into your glamorous circular driveway and be greeted by your expansive home with the charming front porch you can imagine spending many of your evenings on. Walk in and be welcomed by soaring cathedral ceilings with gushing sunlight from your plentiful three pane krypton gas energy efficient windows decked out with your new posh chandelier, expansive living area with hardwood floors, propane fireplace, and screened in porch. The first floor features an updated eat-in kitchen with new granite countertops, center island, propane cooktop, double oven, large pantry with spacious office, dining, living, and family rooms. Enjoy your spacious first floor master with vaulted ceilings, two large walk-in closets, and private en-suite featuring a relaxing soaking tub, picture window, shower, and private toilet. The 3 car vaulted ceiling garage will he home for all of your adult toys. Spacious fenced in yard with screen in porch is perfect for entertaining. Upstairs you will find your 3 sizable bedrooms with Jack and Jill double vanity bathroom. Award winning school district! Come visit your new private oasis today. Bonus: open to home sale contingencies :)
Location
State MD
County Anne Arundel
Zoning RA
Rooms
Other Rooms Living Room, Dining Room, Primary Bedroom, Kitchen, Foyer, Laundry, Office, Bonus Room, Primary Bathroom, Half Bath, Screened Porch
Main Level Bedrooms 1
Interior
Interior Features Breakfast Area, Butlers Pantry, Carpet, Ceiling Fan(s), Dining Area, Entry Level Bedroom, Floor Plan - Open, Floor Plan - Traditional, Kitchen - Eat-In, Kitchen - Gourmet, Kitchen - Island, Kitchen - Table Space, Primary Bath(s), Recessed Lighting, Soaking Tub, Stall Shower, Tub Shower, Upgraded Countertops, Walk-in Closet(s), Window Treatments, Wood Floors
Hot Water Propane
Heating Heat Pump(s)
Cooling Central A/C, Ceiling Fan(s)
Fireplaces Number 1
Fireplaces Type Gas/Propane
Equipment Dishwasher, Dryer, Exhaust Fan, Icemaker, Microwave, Oven - Double, Oven - Wall, Stove, Washer, Refrigerator, Range Hood, Cooktop
Fireplace Y
Window Features Casement,Double Hung,Energy Efficient,ENERGY STAR Qualified,Insulated,Low-E,Replacement,Storm
Appliance Dishwasher, Dryer, Exhaust Fan, Icemaker, Microwave, Oven - Double, Oven - Wall, Stove, Washer, Refrigerator, Range Hood, Cooktop
Heat Source Electric
Laundry Dryer In Unit, Main Floor, Washer In Unit
Exterior
Parking Features Garage - Side Entry, Garage Door Opener, Inside Access, Oversized, Additional Storage Area
Garage Spaces 3.0
Fence Privacy, Wood
Water Access N
View Garden/Lawn, Pasture, Trees/Woods
Roof Type Shingle
Accessibility None
Attached Garage 3
Total Parking Spaces 3
Garage Y
Building
Story 2
Sewer Community Septic Tank, Private Septic Tank
Water Private, Well
Architectural Style Colonial, Traditional
Level or Stories 2
Additional Building Above Grade, Below Grade
New Construction N
Schools
Elementary Schools Davidsonville
Middle Schools Central
High Schools South River
School District Anne Arundel County Public Schools
Others
HOA Fee Include Common Area Maintenance
Senior Community No
Tax ID 020150705258001
Ownership Fee Simple
SqFt Source Assessor
Acceptable Financing Conventional, FHA, Cash, VA
Listing Terms Conventional, FHA, Cash, VA
Financing Conventional,FHA,Cash,VA
Special Listing Condition Standard
Read Less

Bought with Tiffany E Clay • Northrop Realty



