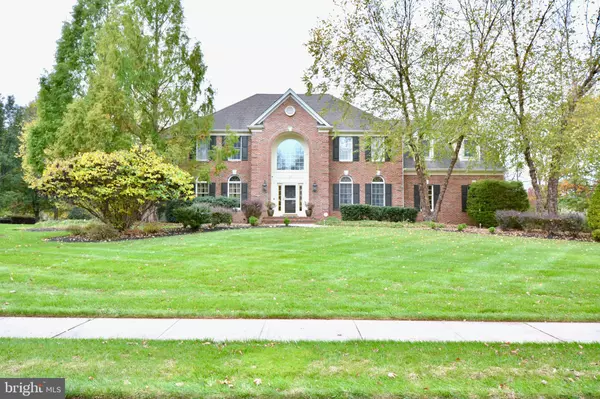For more information regarding the value of a property, please contact us for a free consultation.
22 RED MAPLE LN Belle Mead, NJ 08502
Want to know what your home might be worth? Contact us for a FREE valuation!

Our team is ready to help you sell your home for the highest possible price ASAP
Key Details
Sold Price $851,000
Property Type Single Family Home
Sub Type Detached
Listing Status Sold
Purchase Type For Sale
Square Footage 3,714 sqft
Price per Sqft $229
Subdivision None Available
MLS Listing ID NJSO112598
Sold Date 06/02/20
Style Colonial
Bedrooms 4
Full Baths 4
Half Baths 1
HOA Y/N N
Abv Grd Liv Area 3,714
Originating Board BRIGHT
Year Built 1999
Annual Tax Amount $23,997
Tax Year 2019
Lot Size 1.250 Acres
Acres 1.25
Lot Dimensions 0.00 x 0.00
Property Description
East Facing, Prime Location, Numerous Upgrades, Move Right In! If you value excellence, this is the ultimate home! Located on a cul de sac with a premium lot backing to open space, this pristine east-facing beauty is enhanced by many stylish improvements. Feel harmony between traditional elegance, serenity, and a first class way of living. Easily considered a multi-generational home with four bedrooms upstairs, a first floor bedroom/office with nearby full bath, and a finished basement loaded with extras that include a second kitchen (minus the stove), bath, home theater, private rooms, and finished storage areas for all your needs. A stunning foyer will lead your guests to sophisticated living with hardwood floors, decorative mouldings, trimmed archways, and an impressive wood/wrought iron bannister. Entertain in uncrowded comfort in the spacious formal dining room, while the inviting formal living room radiates hospitality. Experience the joy of cooking in this recently renovated gourmet kitchen fully equipped with high-end appliances, layers of granite, a center island, a lovely built-in buffet with decorative glass cabinets, designer fixtures/tile/backsplash, and custom kitchen cabinets that are elegantly appointed. The circular breakfast room with views of the secluded rear yard has easy access to the large deck for hours of peaceful relaxation. The warm and comfortable family room is dominated by the raised hearth fireplace flanked by windows for constant streams of sunlight. Laundry/mud room and oversized three car garage with extra storage room are conveniently located to kitchen. Upstairs, the master bedroom with its tray ceiling, sitting room, and modernized spa-like bath is as inviting during the day as the night. Three other sumptuous bedrooms share two full updated baths and are designed for dreaming. Items that bring extra value to this fabulous home include two new air conditioners, a ten-zone sprinkler system, extensive landscaping and landscape lighting, and new (2019) shutters/fascia/spouts. This Grosso-built colonial home with steel beam construction on the largest lot (1.25 acres) in the subdivision is conveniently located to top-rated schools, downtown Princeton, Franklin Park restaurants, Bridgewater, and 15 minutes to the rail station.
Location
State NJ
County Somerset
Area Montgomery Twp (21813)
Zoning RES
Rooms
Other Rooms Living Room, Dining Room, Primary Bedroom, Sitting Room, Bedroom 2, Bedroom 3, Bedroom 4, Kitchen, Family Room, Basement, Breakfast Room, Laundry, Office, Storage Room, Media Room
Basement Full, Fully Finished
Interior
Interior Features Ceiling Fan(s), Butlers Pantry, Breakfast Area, Carpet, Chair Railings, Crown Moldings, Dining Area, Family Room Off Kitchen, Formal/Separate Dining Room, Kitchen - Eat-In, Kitchen - Island, Primary Bath(s), Pantry, Recessed Lighting, Soaking Tub, Stall Shower, Tub Shower, Upgraded Countertops, Walk-in Closet(s), Wood Floors
Heating Forced Air
Cooling Central A/C
Flooring Hardwood, Carpet, Tile/Brick
Fireplaces Number 1
Fireplaces Type Brick
Fireplace Y
Window Features Bay/Bow
Heat Source Natural Gas
Laundry Main Floor
Exterior
Exterior Feature Deck(s)
Parking Features Inside Access, Garage - Side Entry, Garage Door Opener
Garage Spaces 3.0
Water Access N
Roof Type Shingle
Accessibility None
Porch Deck(s)
Attached Garage 3
Total Parking Spaces 3
Garage Y
Building
Lot Description Cul-de-sac, Front Yard, Open, Rear Yard
Story 2
Sewer On Site Septic
Water Public
Architectural Style Colonial
Level or Stories 2
Additional Building Above Grade, Below Grade
New Construction N
Schools
Elementary Schools Orchard Hill
Middle Schools Montgomery Township Upper
High Schools Montgomery Township
School District Montgomery Township Public Schools
Others
Senior Community No
Tax ID 13-15004-00012
Ownership Fee Simple
SqFt Source Estimated
Acceptable Financing Cash, Conventional, FHA, VA
Listing Terms Cash, Conventional, FHA, VA
Financing Cash,Conventional,FHA,VA
Special Listing Condition Standard
Read Less

Bought with Non Member • Non Subscribing Office
GET MORE INFORMATION




