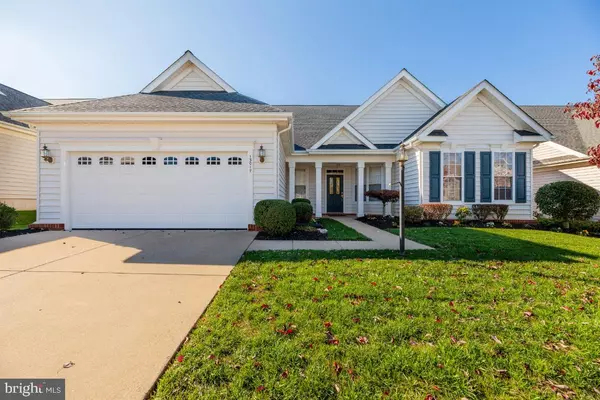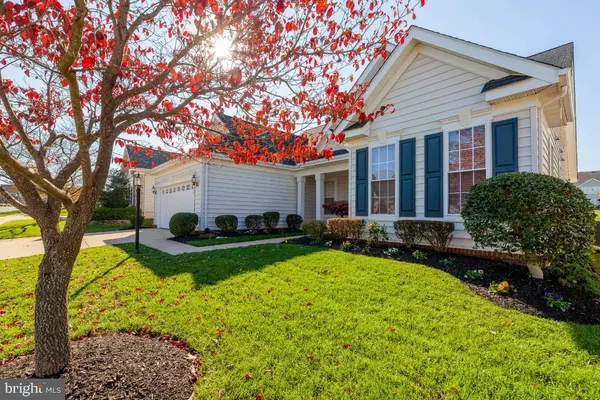For more information regarding the value of a property, please contact us for a free consultation.
13017 TRIPLE CROWN LOOP Gainesville, VA 20155
Want to know what your home might be worth? Contact us for a FREE valuation!

Our team is ready to help you sell your home for the highest possible price ASAP
Key Details
Sold Price $550,000
Property Type Single Family Home
Sub Type Detached
Listing Status Sold
Purchase Type For Sale
Square Footage 2,838 sqft
Price per Sqft $193
Subdivision Heritage Hunt
MLS Listing ID VAPW484456
Sold Date 02/04/20
Style Colonial
Bedrooms 4
Full Baths 3
HOA Fees $305/mo
HOA Y/N Y
Abv Grd Liv Area 2,838
Originating Board BRIGHT
Year Built 2004
Annual Tax Amount $6,193
Tax Year 2019
Lot Size 7,131 Sqft
Acres 0.16
Property Description
Model-gorgeous home on Premium Golf Course Lot in Award-Winning 55+ Gated Golf Community of Heritage Hunt**Sought after Cedar-Extended model features 3 bedrooms with flexible office/4th bedroom option, and 3 full baths**Stylish and impeccable from top to bottom, this outstanding home boasts countless upgrades including , NEW ROOF 2017, NEW PAINT AND FLOORING THROUGHOUT and more**Stunning Gourmet Kitchen features top of the line stainless steel appliances, elegant granite, upgraded cabinets, massive island with bar seating, sizable pantry, and breakfast room adjacent to fabulous screened porch overlooking golf course**Double-sided gas fireplace warms your welcoming family room and living room, both offering spectacular golf course views**Separate formal dining room accommodates even your largest gatherings**Private main level office/4th bedroom provides important versatile space for your family needs**Upper level offers gracious guest and family space with two additional bedrooms, spacious loft, full bath and railed overlook**Owners' Suite is in a class by itself, with vaulted ceiling, golf course views, ceiling fan, sitting area, and unparalleled and important CERTIFIED AGING MODIFICATIONS to both bedroom and bath to accommodate full wheelchair access**Master Bath features gorgeous roll-in shower with custom tiling/listello and stunning tile flooring, roll-under vanity with double sinks as well as fully accommodating bidet/toilet combo, upgraded lighting and faucets**Beautiful Oak Staircase**Custom window blinds throughout frame encased windows, making home bright and airy with natural light and recessed lighting**Main level laundry room with upgraded LG Washer and Dryer, storage shelf and utility closet with laundry sink and extra storage space**Fantastic Screened Porch with ceiling fan provides year round golf course views and leads to concrete patio for grilling, etc.**Professional landscaping with in-ground sprinkler system**MUST SEE THIS HOME.....IT'S A 10+++!
Location
State VA
County Prince William
Zoning PMR
Rooms
Other Rooms Living Room, Dining Room, Primary Bedroom, Bedroom 2, Bedroom 3, Kitchen, Family Room, Foyer, Breakfast Room, 2nd Stry Fam Ovrlk, Laundry, Loft, Primary Bathroom, Full Bath, Screened Porch, Additional Bedroom
Main Level Bedrooms 2
Interior
Heating Forced Air
Cooling Central A/C
Fireplaces Number 1
Heat Source Natural Gas
Exterior
Parking Features Additional Storage Area, Garage - Front Entry, Garage Door Opener, Inside Access, Oversized
Garage Spaces 2.0
Amenities Available Bar/Lounge, Basketball Courts, Bike Trail, Cable, Club House, Common Grounds, Gated Community, Golf Club, Golf Course, Golf Course Membership Available, Pool - Outdoor, Pool - Indoor, Recreational Center, Security, Swimming Pool, Tennis Courts
Water Access N
Accessibility 48\"+ Halls, 32\"+ wide Doors, Roll-in Shower, Roll-under Vanity, Wheelchair Height Shelves, Grab Bars Mod, Mobility Improvements, Doors - Lever Handle(s), Wheelchair Mod
Attached Garage 2
Total Parking Spaces 2
Garage Y
Building
Story 2
Sewer Public Sewer
Water Public
Architectural Style Colonial
Level or Stories 2
Additional Building Above Grade, Below Grade
New Construction N
Schools
School District Prince William County Public Schools
Others
Pets Allowed Y
HOA Fee Include Cable TV,Common Area Maintenance,High Speed Internet,Management,Pool(s),Road Maintenance,Security Gate,Snow Removal,Trash,Standard Phone Service
Senior Community No
Tax ID 7498-04-2702
Ownership Fee Simple
SqFt Source Assessor
Acceptable Financing Cash, Conventional, FHA, VA, Other
Listing Terms Cash, Conventional, FHA, VA, Other
Financing Cash,Conventional,FHA,VA,Other
Special Listing Condition Standard
Pets Allowed No Pet Restrictions
Read Less

Bought with James Allmon • Pearson Smith Realty, LLC



