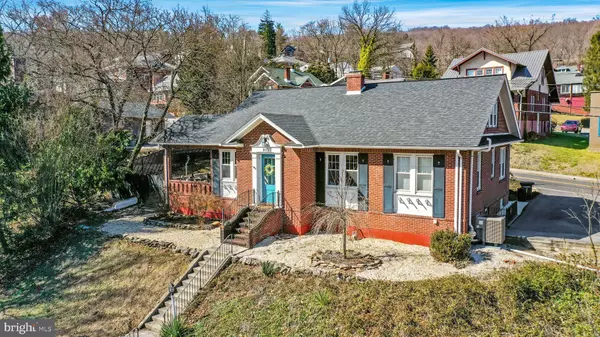For more information regarding the value of a property, please contact us for a free consultation.
803 BUCKINGHAM RD Cumberland, MD 21502
Want to know what your home might be worth? Contact us for a FREE valuation!

Our team is ready to help you sell your home for the highest possible price ASAP
Key Details
Sold Price $158,900
Property Type Single Family Home
Sub Type Detached
Listing Status Sold
Purchase Type For Sale
Square Footage 1,351 sqft
Price per Sqft $117
Subdivision Dingle Highlands
MLS Listing ID MDAL133720
Sold Date 05/22/20
Style Traditional
Bedrooms 3
Full Baths 2
HOA Y/N N
Abv Grd Liv Area 1,351
Originating Board BRIGHT
Year Built 1915
Annual Tax Amount $2,123
Tax Year 2020
Lot Size 8,750 Sqft
Acres 0.2
Property Description
Prepare to be WOWED! This stunning 1915 traditional home is a real charmer! LOCATION, LOCATION, LOCATION!!! This elegant beauty is nestled in one of Cumberland's most desirable & prestigious neighborhoods, and convenient to I-68. Inside you'll find charming detail, hardwood floors, a gas fireplace, central ac, 3 bedrooms (3rd bedroom currently used as main level laundry), 2 Full baths (including a master bath!), 2 heating systems (Gas hot water boiler and new electric heat pump), massive unfinished walk-up attic and full unfinished basement just waiting on your finishing touches! Outside you'll find a large covered porch with beautiful views, patio, and fenced rear yard. Recent updates to electrical system and roof is only 8 years old. Don't be intimidated by the steps! Off street parking in the rear (via Braddock Rd) provides convenient access! Don't miss this one!
Location
State MD
County Allegany
Area W Cumberland - Allegany County (Mdal3)
Zoning SUBURBAN RESIDENTIAL
Rooms
Other Rooms Living Room, Dining Room, Primary Bedroom, Bedroom 2, Bedroom 3, Mud Room, Bathroom 1, Attic, Primary Bathroom
Basement Other
Main Level Bedrooms 3
Interior
Interior Features Attic, Built-Ins, Ceiling Fan(s), Floor Plan - Traditional, Formal/Separate Dining Room, Laundry Chute, Primary Bath(s), Wood Floors
Hot Water Natural Gas
Heating Radiator, Heat Pump(s)
Cooling Central A/C
Flooring Hardwood
Fireplaces Number 1
Fireplaces Type Gas/Propane
Equipment Washer, Dryer, Dishwasher, Refrigerator, Oven/Range - Electric
Fireplace Y
Appliance Washer, Dryer, Dishwasher, Refrigerator, Oven/Range - Electric
Heat Source Natural Gas, Electric
Laundry Main Floor, Lower Floor
Exterior
Exterior Feature Porch(es), Patio(s)
Fence Rear
Water Access N
View City
Roof Type Architectural Shingle
Street Surface Paved
Accessibility None
Porch Porch(es), Patio(s)
Road Frontage City/County
Garage N
Building
Story 1.5
Sewer Public Sewer
Water Public
Architectural Style Traditional
Level or Stories 1.5
Additional Building Above Grade, Below Grade
New Construction N
Schools
School District Allegany County Public Schools
Others
Senior Community No
Tax ID 0106036996
Ownership Fee Simple
SqFt Source Assessor
Security Features Security System
Special Listing Condition Standard
Read Less

Bought with Tammy Natolly • Long & Foster Real Estate, Inc.



