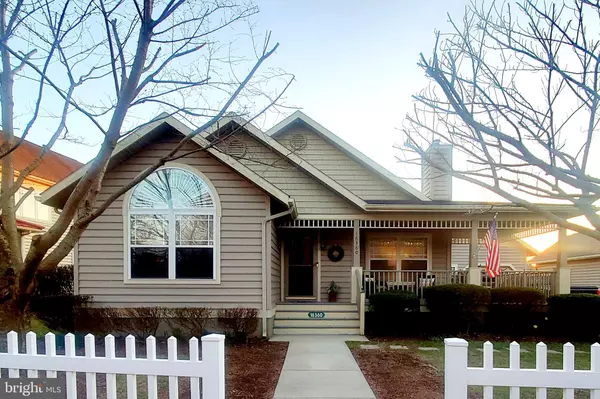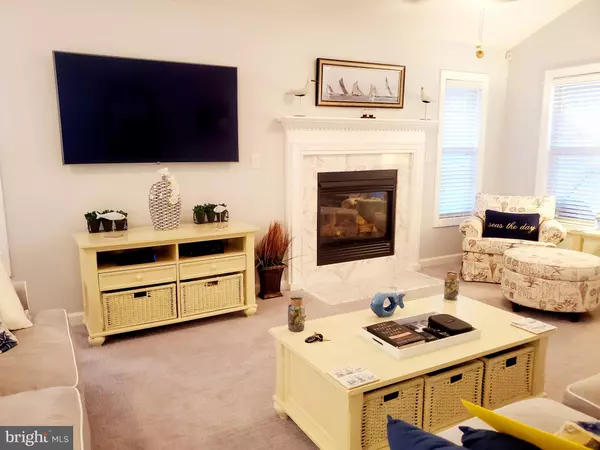For more information regarding the value of a property, please contact us for a free consultation.
16360 JOHN ROWLAND TRL #164 Milton, DE 19968
Want to know what your home might be worth? Contact us for a FREE valuation!

Our team is ready to help you sell your home for the highest possible price ASAP
Key Details
Sold Price $315,000
Property Type Condo
Sub Type Condo/Co-op
Listing Status Sold
Purchase Type For Sale
Square Footage 1,758 sqft
Price per Sqft $179
Subdivision Paynters Mill
MLS Listing ID DESU157312
Sold Date 05/27/20
Style Bungalow,Coastal,Contemporary,Cottage,Craftsman,Ranch/Rambler
Bedrooms 3
Full Baths 2
Condo Fees $850/qua
HOA Fees $103/qua
HOA Y/N Y
Abv Grd Liv Area 1,758
Originating Board BRIGHT
Year Built 2004
Annual Tax Amount $1,140
Tax Year 2019
Lot Dimensions 0.00 x 0.00
Property Description
This home has been completely remodeled and upgraded with exquisite taste. From the upgraded cabinetry and counters in the kitchen, to the new mantel and marble surround in the living room, this home is magazine beautiful in every way. Imagine having your morning coffee on a gorgeous screened porch that looks out over an equally glorious pond. Then go inside to the master bathroom where there are two sinks and a new ceramic tile oversized shower. Even the guest bath is impressive and the two guests rooms are wonderfully sunny! If you are looking for community and friends, this is an amazingly active group of residents, with weekly meetings for card games, book club, water aerobics, and even a fishing and golf group! Enjoy meeting all your new friends at the pool, and watch the kids play in the adjacent tot lot. There is also a common area majestic front lawn in front of the community center, which is styled after the Governor's Palace in Williamsburg, VA.
Location
State DE
County Sussex
Area Broadkill Hundred (31003)
Zoning 2004 175
Rooms
Main Level Bedrooms 3
Interior
Interior Features Breakfast Area, Carpet, Ceiling Fan(s), Chair Railings, Combination Dining/Living, Dining Area, Entry Level Bedroom, Floor Plan - Open, Kitchen - Island, Primary Bath(s), Pantry, Recessed Lighting, Sprinkler System, Stall Shower, Tub Shower, Upgraded Countertops, Walk-in Closet(s), Window Treatments
Hot Water Electric
Heating Forced Air, Heat Pump - Electric BackUp
Cooling Central A/C, Heat Pump(s)
Flooring Ceramic Tile, Carpet
Fireplaces Number 1
Fireplaces Type Fireplace - Glass Doors, Gas/Propane, Mantel(s), Marble, Screen
Equipment Built-In Range, Dishwasher, Disposal, Dryer, Microwave, Oven - Self Cleaning, Stainless Steel Appliances, Washer, Water Heater
Fireplace Y
Window Features Double Pane
Appliance Built-In Range, Dishwasher, Disposal, Dryer, Microwave, Oven - Self Cleaning, Stainless Steel Appliances, Washer, Water Heater
Heat Source Electric
Laundry Main Floor
Exterior
Exterior Feature Porch(es), Deck(s)
Parking Features Garage Door Opener, Inside Access
Garage Spaces 1.0
Fence Vinyl
Utilities Available Cable TV Available, Phone Available, Propane
Amenities Available Basketball Courts, Club House, Common Grounds, Community Center, Exercise Room, Library, Meeting Room, Pool - Outdoor, Tennis Courts, Tot Lots/Playground, Volleyball Courts
Water Access N
View Pond, Water
Roof Type Architectural Shingle
Accessibility Low Pile Carpeting
Porch Porch(es), Deck(s)
Attached Garage 1
Total Parking Spaces 1
Garage Y
Building
Story 1
Foundation Block, Crawl Space
Sewer Private Sewer
Water Private
Architectural Style Bungalow, Coastal, Contemporary, Cottage, Craftsman, Ranch/Rambler
Level or Stories 1
Additional Building Above Grade, Below Grade
Structure Type Dry Wall
New Construction N
Schools
School District Cape Henlopen
Others
Pets Allowed Y
HOA Fee Include Common Area Maintenance,Ext Bldg Maint,Health Club,Insurance,Lawn Care Front,Lawn Care Rear,Lawn Care Side,Management,Pool(s),Recreation Facility,Road Maintenance,Reserve Funds,Snow Removal
Senior Community No
Tax ID 235-22.00-972.02-164
Ownership Condominium
Acceptable Financing Cash, Conventional
Horse Property N
Listing Terms Cash, Conventional
Financing Cash,Conventional
Special Listing Condition Standard
Pets Allowed Cats OK, Dogs OK
Read Less

Bought with DONNA WHITESIDE • Berkshire Hathaway HomeServices PenFed Realty
GET MORE INFORMATION




