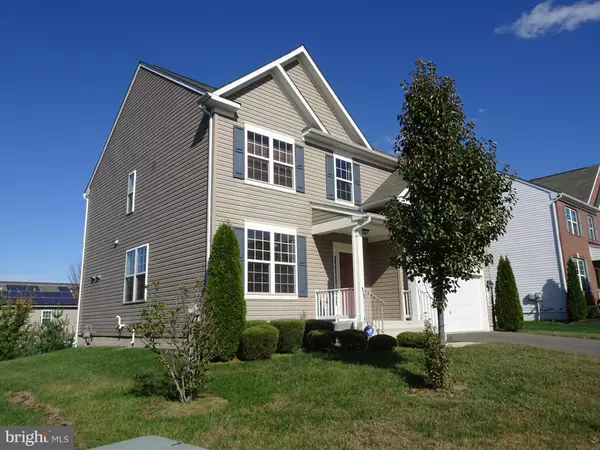For more information regarding the value of a property, please contact us for a free consultation.
6108 HARRINGTON ST Capitol Heights, MD 20743
Want to know what your home might be worth? Contact us for a FREE valuation!

Our team is ready to help you sell your home for the highest possible price ASAP
Key Details
Sold Price $435,000
Property Type Single Family Home
Sub Type Detached
Listing Status Sold
Purchase Type For Sale
Square Footage 2,512 sqft
Price per Sqft $173
Subdivision Brighton Place
MLS Listing ID MDPG550884
Sold Date 01/31/20
Style Colonial
Bedrooms 4
Full Baths 2
Half Baths 1
HOA Fees $40/mo
HOA Y/N Y
Abv Grd Liv Area 2,512
Originating Board BRIGHT
Year Built 2014
Annual Tax Amount $5,398
Tax Year 2019
Lot Size 7,150 Sqft
Acres 0.16
Property Description
(PRICE REDUCED. NO SHOWINGS FRI EVES & SATURDAYS - PLEASE REMOVE SHOES) Proudly come home to your just under 3,600 square foot single family, 4 BR, 2.5 BA colonial-style residence that is only 5 years young. Welcome friends, family, and guests into your through your soaring 2 stories open entry foyer, and host and entertain from your open floor plan kitchen with its stylish and spacious center island serving your most carefully prepared dishes from your 5 burner gas range. Your kitchen with its unique and colorful undercabinet remote-controlled, multi-color lighting and granite countertops opens directly onto your large 17x13 family room which is delightfully and romantically accented by its convenient and economical gas-fired fireplace. You also have the option of entertaining your guests from your separate dining living room combination underneath soaring 9-foot ceilings that run throughout the main level. Relax and entertain on your cozy and airy tightly screened in 13x11 covered deck and porch in the rear which features a small outside-open deck area for your most delectable and delicious barbeque preparations. Rest and recoup in your large 17x12 master bedroom underneath a tray ceiling accented by a ceiling fan/light fixture, and have no worries about enough MBR wardrobe space in your humongous and cavernous 6 foot wide and all of 19 feet long, (114 sq ft) walk-in MBR closet! This meticulously cared for one-owner home boasts an efficient and energy-saving Whirlpool washer and Cabrio Platinum sensor drying dryer pair conveniently located on the upper/bedroom level. A huge, L-shaped 38 x 33 unfinished basement awaits your personal design ideas. This home comes with a complimentary 1 year home buyer warranty with America's Preferred Home Warranty. Please see attached to this listing the following documents: * Seller disclosures* Pre-listing inspection report (seller is completing all repairs)* Recent pre-listing professional appraisal report by a licensed and experienced appraiser. * Homebuyer warranty info with America's Preferred Home Warranty
Location
State MD
County Prince Georges
Zoning R55
Rooms
Basement Other
Interior
Interior Features Carpet, Ceiling Fan(s), Combination Dining/Living, Floor Plan - Open, Kitchen - Island, Kitchen - Table Space, Primary Bath(s), Recessed Lighting, Walk-in Closet(s), Wood Floors
Heating Forced Air
Cooling Central A/C, Ceiling Fan(s)
Fireplaces Number 1
Equipment Built-In Microwave, Built-In Range, Dishwasher, Disposal, Dryer, Dryer - Electric, Energy Efficient Appliances, Exhaust Fan, Icemaker, Oven/Range - Gas, Range Hood, Refrigerator, Stainless Steel Appliances
Appliance Built-In Microwave, Built-In Range, Dishwasher, Disposal, Dryer, Dryer - Electric, Energy Efficient Appliances, Exhaust Fan, Icemaker, Oven/Range - Gas, Range Hood, Refrigerator, Stainless Steel Appliances
Heat Source Natural Gas
Exterior
Parking Features Garage Door Opener, Garage - Front Entry, Inside Access
Garage Spaces 2.0
Water Access N
Accessibility None
Attached Garage 2
Total Parking Spaces 2
Garage Y
Building
Story 3+
Sewer Public Sewer
Water Public
Architectural Style Colonial
Level or Stories 3+
Additional Building Above Grade, Below Grade
New Construction N
Schools
School District Prince George'S County Public Schools
Others
Senior Community No
Tax ID 17183949062
Ownership Fee Simple
SqFt Source Estimated
Special Listing Condition Standard
Read Less

Bought with Anthony D Thomas Sr. • Bennett Realty Solutions
GET MORE INFORMATION




