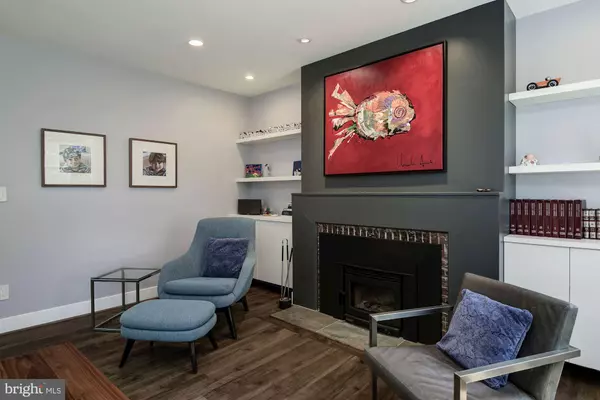For more information regarding the value of a property, please contact us for a free consultation.
5411 41ST ST NW Washington, DC 20015
Want to know what your home might be worth? Contact us for a FREE valuation!

Our team is ready to help you sell your home for the highest possible price ASAP
Key Details
Sold Price $1,384,000
Property Type Single Family Home
Sub Type Twin/Semi-Detached
Listing Status Sold
Purchase Type For Sale
Square Footage 2,879 sqft
Price per Sqft $480
Subdivision Chevy Chase
MLS Listing ID DCDC472840
Sold Date 07/24/20
Style Colonial
Bedrooms 4
Full Baths 3
Half Baths 1
HOA Y/N N
Abv Grd Liv Area 1,930
Originating Board BRIGHT
Year Built 1939
Annual Tax Amount $8,115
Tax Year 2019
Lot Size 3,898 Sqft
Acres 0.09
Property Description
Contemporary four bedroom, three and one half bath semi-detached all-brick home in ultra desirable location between Chevy Chase and Friendship Heights. Front porch with garden on three sides and rear patio with detached garage and alley access. Top-to-bottom renovation including designer open floor plan kitchen, European bathrooms, new systems, roof and windows. Addition of a sunny home office overlooks the garden.Extensive list of upgrades for the ideal home sanctuary. Easy Access to Friendship Heights Metro / Whole Foods - just 2 blocks and Connecticut Avenue Shops and Restaurants. 3D tour: https://my.matterport.com/show/?m=SR6uFYd9jt3 Schools based on https://enrolldcps.dc.gov
Location
State DC
County Washington
Zoning RESIDENTIAL
Direction West
Rooms
Basement Connecting Stairway, Daylight, Full, Full, Fully Finished, Heated, Improved, Interior Access, Outside Entrance, Rear Entrance, Side Entrance, Walkout Level, Windows
Interior
Interior Features Breakfast Area, Built-Ins, Combination Kitchen/Dining, Family Room Off Kitchen, Floor Plan - Open, Kitchen - Gourmet, Kitchen - Island, Kitchen - Table Space, Primary Bath(s), Soaking Tub, Tub Shower, Upgraded Countertops, Walk-in Closet(s), Window Treatments, Wood Floors
Cooling Central A/C, Heat Pump(s)
Fireplaces Number 2
Fireplaces Type Insert
Equipment Built-In Microwave, Dishwasher, Disposal, Dryer - Front Loading, Refrigerator, Washer - Front Loading
Fireplace Y
Appliance Built-In Microwave, Dishwasher, Disposal, Dryer - Front Loading, Refrigerator, Washer - Front Loading
Heat Source Natural Gas, Electric
Exterior
Parking Features Garage - Rear Entry
Garage Spaces 1.0
Water Access N
View City, Garden/Lawn
Accessibility None
Total Parking Spaces 1
Garage Y
Building
Story 3
Sewer Public Sewer
Water Public
Architectural Style Colonial
Level or Stories 3
Additional Building Above Grade, Below Grade
New Construction N
Schools
Elementary Schools Lafayette
Middle Schools Deal Junior High School
High Schools Jackson-Reed
School District District Of Columbia Public Schools
Others
Pets Allowed Y
Senior Community No
Tax ID 1750//0024
Ownership Fee Simple
SqFt Source Assessor
Special Listing Condition Standard
Pets Allowed No Pet Restrictions
Read Less

Bought with Catherine Arnaud-Charbonneau • Compass



