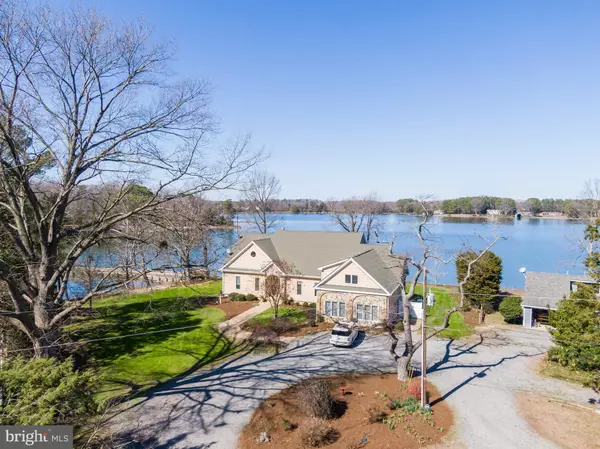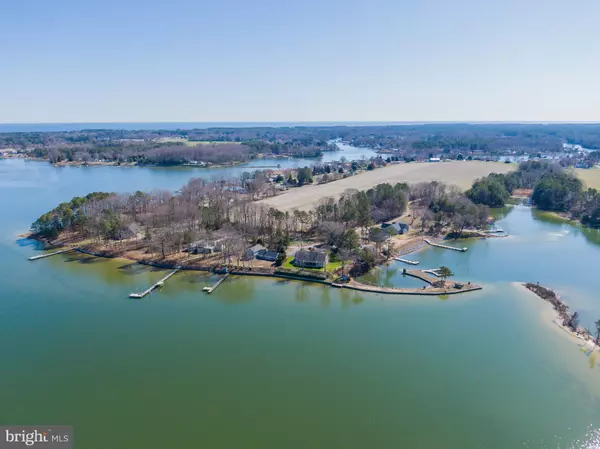For more information regarding the value of a property, please contact us for a free consultation.
Address not disclosed Reedville, VA 22539
Want to know what your home might be worth? Contact us for a FREE valuation!

Our team is ready to help you sell your home for the highest possible price ASAP
Key Details
Sold Price $658,750
Property Type Single Family Home
Sub Type Detached
Listing Status Sold
Purchase Type For Sale
Square Footage 3,011 sqft
Price per Sqft $218
Subdivision Not In Subdivision
MLS Listing ID VANV101286
Sold Date 06/01/20
Style Transitional
Bedrooms 4
Full Baths 4
HOA Y/N N
Abv Grd Liv Area 3,011
Originating Board BRIGHT
Annual Tax Amount $3,874
Tax Year 2019
Lot Size 1.010 Acres
Acres 1.01
Property Description
Gorgeous custom coastal home with island like waterfront living! Enjoy Spectacular views and sunrises on professionally landscaped property with over 1,000 feet or shoreline on the Little Wicomico River & Bridgeman Creek! One-of-a-kind peninsula with deep water pier complex, gazebo and storage shed. You will see the quality construction as soon as you walk onto the sidewalk! Step inside to see beautiful cathedral ceilings, custom stone see through fireplace in Great Room, Gourmet Kitchen with 2 dishwashers, gas cooking & large Island. The main level Master Suite has a private All Season s Room, walk in closet & gorgeous Master Bathroom. 2 Additional Guest Suites, Spacious Utility Room, 2 Bathrooms,& Large Game Room are located on the next wing of this home. Upstairs offers a 3rd Bedroom with En Suite Tiled Bathroom. There is a walk up basement that is floored & offers tons of storage or room for expansion!The exterior is ready for summers on the water! Screened Porch with stone floor on waterside, Deck with views of the water, hardi-plank siding with gorgeous stone accents, swim deck/pier, & a whole house generator. Community water and high speed internet available in this neighborhood.Call today for details, you don t want to miss an opportunity to see this home!
Location
State VA
County Northumberland
Zoning RESIDENTIAL
Rooms
Main Level Bedrooms 4
Interior
Interior Features Attic, Ceiling Fan(s), Crown Moldings, Entry Level Bedroom, Floor Plan - Open, Kitchen - Island, Kitchen - Gourmet, Primary Bedroom - Bay Front, Recessed Lighting, Upgraded Countertops, Walk-in Closet(s), Wood Floors
Heating Heat Pump(s)
Cooling Ceiling Fan(s), Heat Pump(s)
Flooring Hardwood, Ceramic Tile, Stone, Carpet
Fireplaces Number 1
Fireplaces Type Stone, Double Sided
Fireplace Y
Heat Source Electric
Laundry Main Floor
Exterior
Exterior Feature Deck(s), Porch(es)
Water Access Y
Water Access Desc Boat - Powered,Canoe/Kayak,Fishing Allowed,Personal Watercraft (PWC),Private Access,Swimming Allowed
View Water
Accessibility Other
Porch Deck(s), Porch(es)
Garage N
Building
Lot Description Landscaping, Bulkheaded
Story 2
Sewer Septic Exists
Water Community
Architectural Style Transitional
Level or Stories 2
Additional Building Above Grade
New Construction N
Schools
School District Northumberland
Others
Senior Community No
Tax ID 29B-2-C-63
Ownership Fee Simple
SqFt Source Estimated
Acceptable Financing Cash, Conventional
Listing Terms Cash, Conventional
Financing Cash,Conventional
Special Listing Condition Standard
Read Less

Bought with Non Member • Metropolitan Regional Information Systems, Inc.
GET MORE INFORMATION




