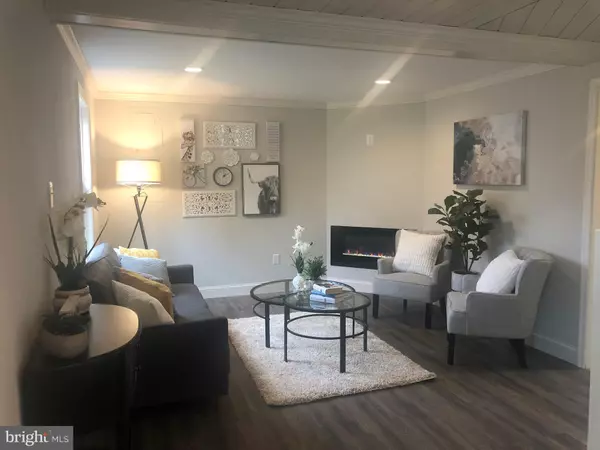For more information regarding the value of a property, please contact us for a free consultation.
273 WEST AVE Prince Frederick, MD 20678
Want to know what your home might be worth? Contact us for a FREE valuation!

Our team is ready to help you sell your home for the highest possible price ASAP
Key Details
Sold Price $339,900
Property Type Single Family Home
Sub Type Detached
Listing Status Sold
Purchase Type For Sale
Square Footage 1,728 sqft
Price per Sqft $196
Subdivision Dares Beach
MLS Listing ID MDCA174128
Sold Date 02/14/20
Style Colonial
Bedrooms 4
Full Baths 3
HOA Y/N N
Abv Grd Liv Area 1,728
Originating Board BRIGHT
Year Built 1986
Annual Tax Amount $2,302
Tax Year 2019
Lot Size 6,000 Sqft
Acres 0.14
Property Description
Fall in love with this beautifully renovated 4-bedroom 3-bathroom Colonial that's only blocks from the Chesapeake Bay. The HOA is voluntary and gives members access to the community boat ramp. Easy commute to Washington, D.C., PAX, and AFB. The home boasts a 2-story foyer w/ shiplap ceilings and a custom one-of-a-kind contemporary staircase with cable railings. The living room is inviting and cozy with a fireplace. The kitchen has gorgeous Waterfall quartzite countertops, white soft-close cabinets, & stainless-steel appliances. There are two bedrooms and one bathroom on the main level. You can truly make this home your own with the unique design of the front room (e.g. bedroom, dining room, playroom or home office). Ideal for a family or in-laws who can t manage steps. This home has two master bedrooms w/ walk-in closets, vaulted ceilings, and private bathrooms. The second master bedroom would be the perfect space for two children to share or used as an in-law suite. Enjoy the privacy of this lot with a fully fenced backyard with an upper and lower deck. New HVAC system, water heater, windows, doors, light fixtures, luxury vinyl flooring and carpet. The Seller is offering a Home Warranty and 3% credit toward Buyer's settlement costs w/ an accepted offer. This home is turn key and ready for you to call it Home Sweet Home Call today for a private showing!
Location
State MD
County Calvert
Zoning R
Rooms
Other Rooms Living Room, Primary Bedroom, Bedroom 2, Kitchen, Foyer, Bedroom 1, Laundry, Bathroom 1, Bathroom 2, Attic, Primary Bathroom
Main Level Bedrooms 2
Interior
Interior Features Attic, Carpet, Ceiling Fan(s), Crown Moldings, Entry Level Bedroom, Exposed Beams, Family Room Off Kitchen, Kitchen - Eat-In, Recessed Lighting, Upgraded Countertops, Walk-in Closet(s)
Hot Water Electric
Heating Heat Pump(s)
Cooling Central A/C
Flooring Carpet, Laminated
Equipment Microwave, Oven/Range - Electric, Refrigerator, Stainless Steel Appliances, Washer/Dryer Hookups Only, Water Heater
Appliance Microwave, Oven/Range - Electric, Refrigerator, Stainless Steel Appliances, Washer/Dryer Hookups Only, Water Heater
Heat Source Electric
Laundry Main Floor
Exterior
Exterior Feature Deck(s)
Water Access Y
Roof Type Architectural Shingle
Accessibility 2+ Access Exits
Porch Deck(s)
Garage N
Building
Story 2
Sewer Public Sewer
Water Public
Architectural Style Colonial
Level or Stories 2
Additional Building Above Grade, Below Grade
Structure Type Dry Wall
New Construction N
Schools
School District Calvert County Public Schools
Others
Senior Community No
Tax ID 0502027577
Ownership Fee Simple
SqFt Source Assessor
Security Features Main Entrance Lock
Special Listing Condition Standard
Read Less

Bought with Erika Williams • Keller Williams Preferred Properties
GET MORE INFORMATION




