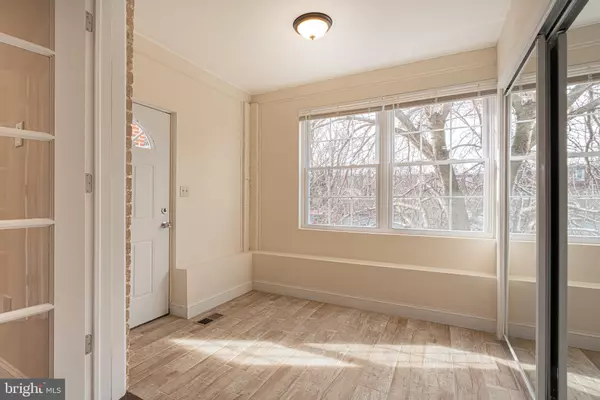For more information regarding the value of a property, please contact us for a free consultation.
6639 N FAIRHILL ST Philadelphia, PA 19126
Want to know what your home might be worth? Contact us for a FREE valuation!

Our team is ready to help you sell your home for the highest possible price ASAP
Key Details
Sold Price $200,000
Property Type Townhouse
Sub Type Interior Row/Townhouse
Listing Status Sold
Purchase Type For Sale
Square Footage 1,550 sqft
Price per Sqft $129
Subdivision East Oak Lane
MLS Listing ID PAPH873272
Sold Date 04/14/20
Style Straight Thru
Bedrooms 4
Full Baths 3
HOA Y/N N
Abv Grd Liv Area 1,200
Originating Board BRIGHT
Year Built 1945
Annual Tax Amount $1,482
Tax Year 2020
Lot Size 1,545 Sqft
Acres 0.04
Lot Dimensions 15.00 x 103.00
Property Description
Your future awaits you! Welcome to this charming, spacious townhouse! This 4 bedroom and 3 full bathroom property has a great layout! The first floor has a Large Open Living Room transitions to the Dining Room and to the gorgeous Kitchen with solid wood cabinets and granite tops. Upper Level features Master Bedroom with Master Bathroom, two additional bedrooms and a full bathroom with skylight. The Basement is fully finished and has a third full Bathroom and spacious 4th Bedroom. The home is located on a very quiet block. NEW ROOF, NEW HVAC, NEW ELECTRIC, NEW PLUMBING, NEW WINDOWS AND NEW EVERYTHING INSIDE. Less than a mile away from the bus stop and train station, from Cedarbrook Shopping Plaza and Greenleaf at Cheltenham formerly known as Cheltenham Mall. Don't wait too long to make this house YOUR HOME!!!
Location
State PA
County Philadelphia
Area 19126 (19126)
Zoning RSA5
Direction West
Rooms
Other Rooms Living Room, Dining Room, Primary Bedroom, Bedroom 2, Bedroom 3, Kitchen, Bathroom 2, Primary Bathroom
Basement Full
Interior
Interior Features Ceiling Fan(s), Skylight(s)
Hot Water Electric
Heating Forced Air, Baseboard - Electric
Cooling Central A/C
Flooring Hardwood, Partially Carpeted, Ceramic Tile
Equipment Built-In Microwave, Built-In Range, Dishwasher, Disposal
Fireplace N
Window Features Double Hung
Appliance Built-In Microwave, Built-In Range, Dishwasher, Disposal
Heat Source Natural Gas
Laundry Basement
Exterior
Water Access N
Roof Type Flat
Accessibility 32\"+ wide Doors
Garage N
Building
Story 2
Sewer Public Sewer
Water Public
Architectural Style Straight Thru
Level or Stories 2
Additional Building Above Grade, Below Grade
Structure Type Dry Wall
New Construction N
Schools
School District The School District Of Philadelphia
Others
Senior Community No
Tax ID 611115400
Ownership Fee Simple
SqFt Source Assessor
Security Features Carbon Monoxide Detector(s)
Acceptable Financing Cash, Conventional, FHA, VA
Listing Terms Cash, Conventional, FHA, VA
Financing Cash,Conventional,FHA,VA
Special Listing Condition Standard
Read Less

Bought with Jeffrey Block • Compass RE



