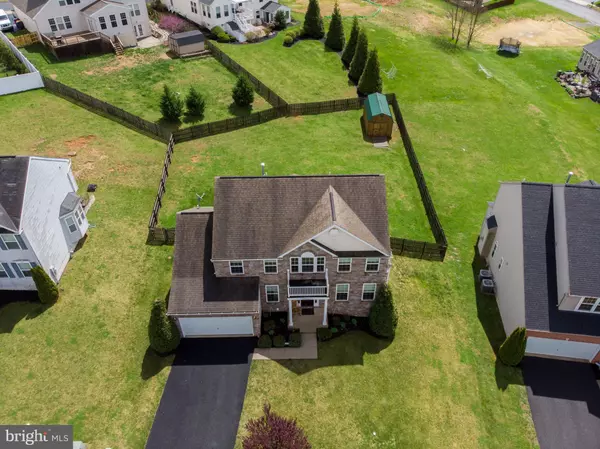For more information regarding the value of a property, please contact us for a free consultation.
44 VANE Martinsburg, WV 25403
Want to know what your home might be worth? Contact us for a FREE valuation!

Our team is ready to help you sell your home for the highest possible price ASAP
Key Details
Sold Price $322,500
Property Type Single Family Home
Sub Type Detached
Listing Status Sold
Purchase Type For Sale
Square Footage 4,874 sqft
Price per Sqft $66
Subdivision Archers Rock
MLS Listing ID WVBE177378
Sold Date 07/30/20
Style Colonial
Bedrooms 4
Full Baths 3
Half Baths 1
HOA Fees $50/qua
HOA Y/N Y
Abv Grd Liv Area 3,878
Originating Board BRIGHT
Year Built 2008
Annual Tax Amount $2,052
Tax Year 2019
Lot Size 0.340 Acres
Acres 0.34
Property Description
Stone Front Single Family in sought after "Archers Rock" w/ Professional grade Movie Theater! Featuring 4 Bedroom's 3.5 Bathrooms! Walk into your 2 story foyer w/ natural Oak Hardwood Flooring! Formal Living Room w/ Bay Window, & Formal Dining Room w/ a 2nd Bay Window & New Carpet! Lots of Natural Light! Upscale Kitchen w/ Corian Countertops, Custom Cabinets, Ceramic Tile Back Splash, Stainless Steel Appliances, & a Huge Island giving lots of counter space! Morning Room Bump Out w/ Sliding Door leading to deck, patio, huge fenced yard w/ a 10 ft X 20 ft shed. Family Room w/ Hardwood Flooring, Stone Fireplace w/ Mantel & Pellet Stove! Master Bedroom Suite w/ Vaulted Ceilings, Ceiling Fan & a Huge Walk-in Closet! Master Bathroom Suite w/ Sit-in Tub w/ Custom Ceramic Tile, Separate Shower, & Two Sinks! Bedroom's Two, Three & Four are Great Size & Share a Full Bath! Lower Level w/ Lots of finished space including a modern Movie Theater & a 3rd Full Bathroom!
Location
State WV
County Berkeley
Zoning RESIDENTIAL
Rooms
Basement Fully Finished
Interior
Interior Features Ceiling Fan(s), Combination Dining/Living, Family Room Off Kitchen, Floor Plan - Open, Kitchen - Island, Soaking Tub, Tub Shower, Stall Shower, Walk-in Closet(s), Wood Floors
Hot Water Natural Gas
Heating Heat Pump(s), Forced Air
Cooling Central A/C
Flooring Hardwood, Carpet, Laminated
Fireplaces Number 1
Fireplaces Type Stone
Equipment Built-In Microwave, Dishwasher, Disposal, Refrigerator, Stove, Water Heater
Furnishings No
Fireplace Y
Window Features Double Pane
Appliance Built-In Microwave, Dishwasher, Disposal, Refrigerator, Stove, Water Heater
Heat Source Natural Gas, Electric
Laundry Main Floor
Exterior
Exterior Feature Patio(s), Porch(es)
Parking Features Garage - Front Entry
Garage Spaces 2.0
Fence Fully
Amenities Available Common Grounds
Water Access N
Roof Type Shingle
Accessibility None
Porch Patio(s), Porch(es)
Attached Garage 2
Total Parking Spaces 2
Garage Y
Building
Story 3
Sewer Public Sewer
Water Public
Architectural Style Colonial
Level or Stories 3
Additional Building Above Grade, Below Grade
Structure Type 2 Story Ceilings,9'+ Ceilings,Dry Wall
New Construction N
Schools
School District Berkeley County Schools
Others
Pets Allowed Y
HOA Fee Include Common Area Maintenance
Senior Community No
Tax ID 0216E002600000000
Ownership Fee Simple
SqFt Source Assessor
Security Features Smoke Detector
Acceptable Financing Cash, FHA, USDA, VA
Horse Property N
Listing Terms Cash, FHA, USDA, VA
Financing Cash,FHA,USDA,VA
Special Listing Condition Standard
Pets Allowed Cats OK, Dogs OK
Read Less

Bought with Travis B Davis • Pearson Smith Realty, LLC



