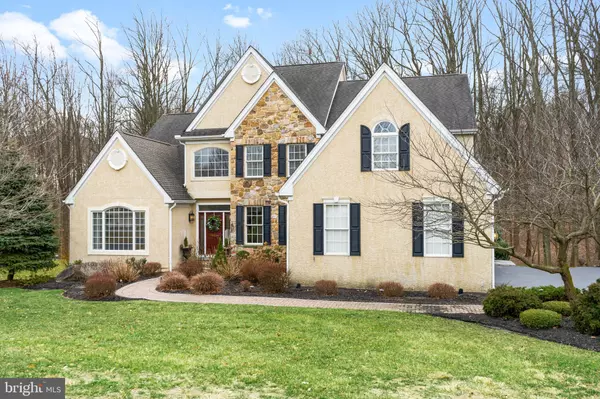For more information regarding the value of a property, please contact us for a free consultation.
24 WOODS EDGE RD West Chester, PA 19382
Want to know what your home might be worth? Contact us for a FREE valuation!

Our team is ready to help you sell your home for the highest possible price ASAP
Key Details
Sold Price $855,000
Property Type Single Family Home
Sub Type Detached
Listing Status Sold
Purchase Type For Sale
Square Footage 4,802 sqft
Price per Sqft $178
Subdivision Cherry Creek
MLS Listing ID PADE507060
Sold Date 06/29/20
Style Colonial
Bedrooms 6
Full Baths 5
Half Baths 1
HOA Fees $69/mo
HOA Y/N Y
Abv Grd Liv Area 4,802
Originating Board BRIGHT
Year Built 2005
Annual Tax Amount $9,320
Tax Year 2020
Lot Size 0.507 Acres
Acres 0.51
Lot Dimensions 0.00 x 0.00
Property Description
ZOOM/VIRTUAL SHOWINGS AVAILABLE. CONTACT AGENT FOR APPOINTMENT. Welcome to 24 Woods Edge! This grand, luxury home offers 6 Beds with 5.5 baths in the highly sought after Cherry Creek Conservation Community! These owners have spared no expense, their attention to every detail and high-end finishes are sure to impress. This amazing home is situated on a premium, professionally landscaped lot backing to open space. Enter the home from the custom paver walkway into the welcoming, gracious foyer. Flanking the foyer are the private home office and a spacious formal dining room. From the foyer are open views to the formal living and dining room, each enhanced with extensive mill-work and Brazilian cherry hardwood floors. In the formal living room you find soaring two-story ceiling, floor to ceiling windows, see through fireplace, and breathtaking views. From there pass through to the Magnificent (Newly remodeled 7/2018) gourmet kitchen with custom cabinets, Brazilian cherry hardwood floors, quartz counters, large island w/seating, DACOR 6 burner range with downward draft ventilation, double wall ovens, custom tile back-splash, Bosch dishwasher, built-in butler's area and more! Complementing the kitchen is the large hearthside sitting area, expanded dining area and sliders to the 3 season room with vaulted ceiling and skylights. The large 3 season room offers private views of the expansive yard and open space. The first floor level also boasts a master bedroom-suite with sitting area, 2 walk-in closets, a luxurious spa-like master bath with double vanities, double shower, soaking tub and water closet. Completing the main level is the laundry room/mudroom, the formal powder room and entrance to the attached 3 car garage. Up the open staircase to the second floor you have a beautiful balcony overlooking the formal living room and foyer. On this floor you will find 4 bedrooms, a "Princess suite" with sitting area, a private bath and walk-in closet, 2 "Jack and Jill" bedrooms with adjoining large bath with double vanity, plus an additional king sized bedroom with private en-suite bath. The finished walkout lower level features a large living room with floor to ceiling gas, stone fireplace, kitchenette with oven, microwave, dishwasher and island/breakfast bar, the 6th large bedroom with full bathroom, a theatre room with surround sound, tons of storage and sliders that lead out to the spacious patio level complete with custom paver patio, retractable awning, porch swing, all which overlooks the beautiful backyard that backs up to woods.
Location
State PA
County Delaware
Area Thornbury Twp (10444)
Zoning RES
Rooms
Other Rooms Living Room, Dining Room, Primary Bedroom, Bedroom 2, Bedroom 3, Bedroom 4, Bedroom 5, Kitchen, Family Room, Bedroom 6, Primary Bathroom
Basement Full, Sump Pump, Fully Finished, Walkout Level
Main Level Bedrooms 1
Interior
Interior Features Water Treat System, Attic, Ceiling Fan(s), Formal/Separate Dining Room, Wood Floors, Entry Level Bedroom, Kitchen - Gourmet, Primary Bath(s), Walk-in Closet(s), Butlers Pantry, Skylight(s), WhirlPool/HotTub, Stall Shower, Kitchenette, Kitchen - Island, Pantry, Kitchen - Eat-In, 2nd Kitchen, Carpet, Family Room Off Kitchen
Hot Water Natural Gas
Heating Forced Air
Cooling Central A/C, Ceiling Fan(s), Attic Fan
Flooring Hardwood
Fireplaces Number 2
Fireplaces Type Gas/Propane
Equipment Oven - Self Cleaning, Microwave, Dishwasher, Disposal, Six Burner Stove, Oven - Double, Oven - Wall, Cooktop, Built-In Range
Fireplace Y
Window Features Skylights
Appliance Oven - Self Cleaning, Microwave, Dishwasher, Disposal, Six Burner Stove, Oven - Double, Oven - Wall, Cooktop, Built-In Range
Heat Source Natural Gas
Laundry Main Floor
Exterior
Exterior Feature Patio(s), Porch(es)
Parking Features Garage Door Opener, Inside Access, Garage - Side Entry
Garage Spaces 3.0
Water Access N
Roof Type Pitched,Shingle
Accessibility None
Porch Patio(s), Porch(es)
Attached Garage 3
Total Parking Spaces 3
Garage Y
Building
Lot Description Front Yard, Rear Yard, SideYard(s)
Story 2
Sewer Public Sewer
Water Public
Architectural Style Colonial
Level or Stories 2
Additional Building Above Grade, Below Grade
Structure Type Vaulted Ceilings
New Construction N
Schools
School District West Chester Area
Others
Senior Community No
Tax ID 44-00-00405-60
Ownership Fee Simple
SqFt Source Estimated
Security Features Carbon Monoxide Detector(s),Smoke Detector,Security System
Acceptable Financing Cash, Conventional, FHA, VA
Listing Terms Cash, Conventional, FHA, VA
Financing Cash,Conventional,FHA,VA
Special Listing Condition Standard
Read Less

Bought with Amit Mundade • Redfin Corporation



