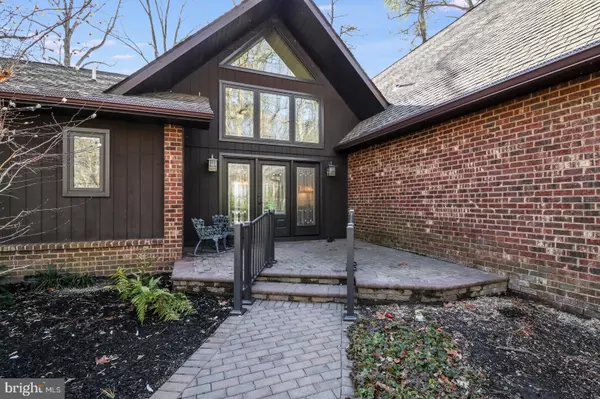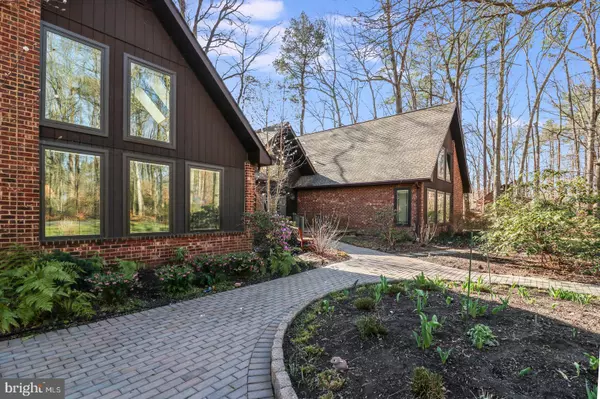For more information regarding the value of a property, please contact us for a free consultation.
616 RUYTER DR Frederica, DE 19946
Want to know what your home might be worth? Contact us for a FREE valuation!

Our team is ready to help you sell your home for the highest possible price ASAP
Key Details
Sold Price $620,000
Property Type Single Family Home
Sub Type Detached
Listing Status Sold
Purchase Type For Sale
Square Footage 5,218 sqft
Price per Sqft $118
Subdivision Riverview Estates
MLS Listing ID DEKT236526
Sold Date 07/24/20
Style Contemporary
Bedrooms 4
Full Baths 2
Half Baths 1
HOA Y/N N
Abv Grd Liv Area 5,218
Originating Board BRIGHT
Year Built 1983
Annual Tax Amount $2,952
Tax Year 2019
Lot Size 1.500 Acres
Acres 1.5
Lot Dimensions 1.00 x 0.00
Property Description
Serenity speaks boldly with a whisper. This is an incredibly unique and special location on Pratt s Branch. Heron s, egrets, eagles, otters, and a myriad of other flora and fauna abound. It is easy to enjoy it all in peace from several decks overlooking the Branch, shaded by the tall and majestic trees. You can also enjoy the vista inside from one of the many oversized windows and doors. Entering into the home, you will find a spacious and intriguing floor plan with a grand foyer with a vaulted ceiling leading to the family room which overlooks the decks. The family room is made complete with a vast ceiling, very large windows, a brick fireplace with a wood stove and hardwood floors. The chef's kitchen has been modernized with the latest appliances and granite so you can cook away and serve your culinary treats in the adjacent dining room, all overlooking the water. There is also a laundry and utility area off the kitchen that leads to the garage and outside. The main floor master suite overlooks the water as well and has an oversized bath and closet arrangement that are very accommodating; enjoy a long soak in the tub as well! The other bedrooms, closets and baths are sized just right and well cared for. Modern amenities are an easy indicator of the love and attention that the owners have had for the home for more than 30 years. This home features two staircases. One staircase leads to a very relaxing den or office space lined with bookshelves overlooking the Branch. The other staircase leads you to a sports or media room with a deck overlooking the natural scenery or looking the other way over the vaulted ceiling of the family room. An added bonus is a very large two story work shop that can serve as storage, a garage or a special place for special things! Uniquely designed, there is a five zone heating system and separate three zone AC. Other upgrades are described in attachments. Truly an amazing property. Take advantage of the 3D Matterport of the house and grounds for your own private virtual tour.
Location
State DE
County Kent
Area Lake Forest (30804)
Zoning AR
Rooms
Other Rooms Living Room, Dining Room, Primary Bedroom, Sitting Room, Bedroom 2, Bedroom 3, Kitchen, Game Room, Family Room, Den, Foyer, Laundry, Storage Room
Main Level Bedrooms 3
Interior
Interior Features Breakfast Area, Kitchen - Gourmet, Kitchen - Island, Primary Bath(s), Recessed Lighting, Wood Floors, Skylight(s), Ceiling Fan(s), Dining Area, Exposed Beams, Soaking Tub, Stall Shower
Heating Hot Water, Zoned
Cooling Zoned, Central A/C
Fireplaces Number 1
Fireplace Y
Heat Source Oil
Exterior
Parking Features Garage - Side Entry, Garage Door Opener
Garage Spaces 2.0
Water Access Y
Accessibility None
Attached Garage 2
Total Parking Spaces 2
Garage Y
Building
Story 2
Sewer On Site Septic
Water Well
Architectural Style Contemporary
Level or Stories 2
Additional Building Above Grade, Below Grade
New Construction N
Schools
School District Lake Forest
Others
Senior Community No
Tax ID SM-00-13002-01-1200-000
Ownership Fee Simple
SqFt Source Assessor
Special Listing Condition Standard
Read Less

Bought with Katheryne E Robinson • Keller Williams Realty Central-Delaware



