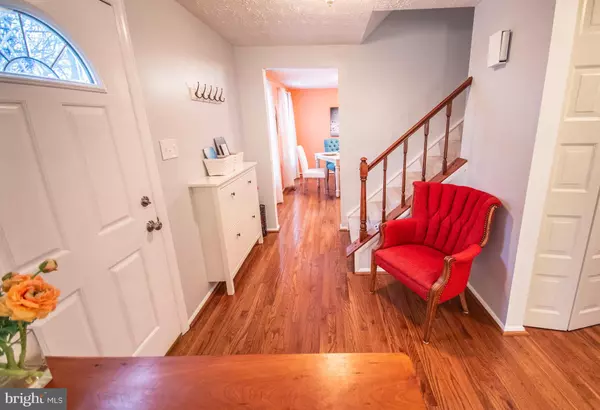For more information regarding the value of a property, please contact us for a free consultation.
123 APPLEGATE DR Sterling, VA 20164
Want to know what your home might be worth? Contact us for a FREE valuation!

Our team is ready to help you sell your home for the highest possible price ASAP
Key Details
Sold Price $530,250
Property Type Single Family Home
Sub Type Detached
Listing Status Sold
Purchase Type For Sale
Square Footage 3,293 sqft
Price per Sqft $161
Subdivision Forest Ridge
MLS Listing ID VALO402016
Sold Date 03/06/20
Style Colonial
Bedrooms 4
Full Baths 2
Half Baths 1
HOA Fees $10/ann
HOA Y/N Y
Abv Grd Liv Area 2,352
Originating Board BRIGHT
Year Built 1979
Annual Tax Amount $4,887
Tax Year 2019
Lot Size 10,890 Sqft
Acres 0.25
Property Description
Welcome home to Forest Ridge! A quiet neighborhood that's close to everything. This house is one of the largest in the neighbor hood and with a finished basement and huge deck, it has room for everyone. The entrance, Living and Dining rooms all have newer hardwood floors that add a touch of elegance. The kitchen has upgraded cabinets and a huge island that doubles as a breakfast bar. The chairs convey! Upgraded sliding glass doors open to a huge multilevel deck, patio and large wooded back yard. Upstairs are four bedrooms including a Master suite with walk in closets that you're sure to love. Second, third, and fourth bedrooms are larger than in most houses. In the basement you'll find a huge rec room, laundry and large unfinished storage. The oversized garage has room for two cars plus a lot of toys or a work shop. This house has easy access to the major commuter routes and the W&OD bike trail. OPEN HOUSE SUNDAY 1/26 from 1:00-4:00
Location
State VA
County Loudoun
Zoning 08
Rooms
Basement Full
Main Level Bedrooms 4
Interior
Interior Features Attic/House Fan, Breakfast Area, Butlers Pantry, Dining Area, Family Room Off Kitchen, Floor Plan - Traditional, Formal/Separate Dining Room, Kitchen - Eat-In, Kitchen - Island, Primary Bath(s), Upgraded Countertops, Walk-in Closet(s), Window Treatments, Wood Floors
Heating Heat Pump - Electric BackUp
Cooling Central A/C
Flooring Hardwood, Carpet, Ceramic Tile
Fireplaces Number 1
Equipment Built-In Microwave, Dishwasher, Disposal, Dryer - Electric, Icemaker, Oven/Range - Electric, Water Heater, Washer, Refrigerator
Window Features Double Pane,Energy Efficient
Appliance Built-In Microwave, Dishwasher, Disposal, Dryer - Electric, Icemaker, Oven/Range - Electric, Water Heater, Washer, Refrigerator
Heat Source Electric
Exterior
Exterior Feature Deck(s), Patio(s)
Parking Features Garage Door Opener, Garage - Front Entry, Oversized, Additional Storage Area
Garage Spaces 2.0
Water Access N
Roof Type Asphalt
Accessibility None
Porch Deck(s), Patio(s)
Attached Garage 2
Total Parking Spaces 2
Garage Y
Building
Lot Description Partly Wooded
Story 3+
Sewer Public Sewer
Water Public
Architectural Style Colonial
Level or Stories 3+
Additional Building Above Grade, Below Grade
New Construction N
Schools
Elementary Schools Forest Grove
Middle Schools Sterling
High Schools Park View
School District Loudoun County Public Schools
Others
HOA Fee Include Common Area Maintenance
Senior Community No
Tax ID 023286784000
Ownership Fee Simple
SqFt Source Assessor
Acceptable Financing Cash, Conventional, FHA, VA
Listing Terms Cash, Conventional, FHA, VA
Financing Cash,Conventional,FHA,VA
Special Listing Condition Standard
Read Less

Bought with Brian Siebel • Compass



