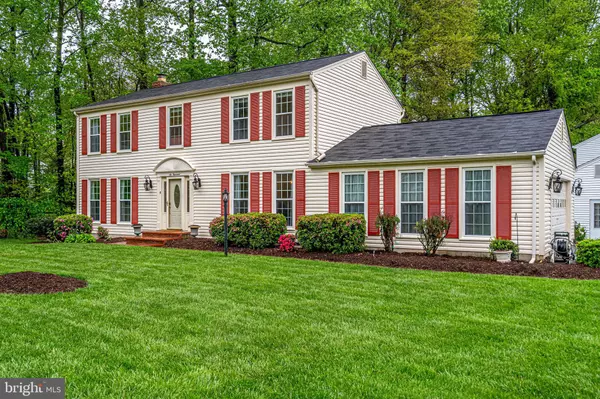For more information regarding the value of a property, please contact us for a free consultation.
6000 COFFER WOODS CT Burke, VA 22015
Want to know what your home might be worth? Contact us for a FREE valuation!

Our team is ready to help you sell your home for the highest possible price ASAP
Key Details
Sold Price $627,000
Property Type Single Family Home
Sub Type Detached
Listing Status Sold
Purchase Type For Sale
Square Footage 2,650 sqft
Price per Sqft $236
Subdivision Burke Centre
MLS Listing ID VAFX1125802
Sold Date 06/12/20
Style Colonial
Bedrooms 4
Full Baths 2
Half Baths 1
HOA Fees $73/qua
HOA Y/N Y
Abv Grd Liv Area 1,950
Originating Board BRIGHT
Year Built 1978
Annual Tax Amount $6,669
Tax Year 2020
Lot Size 8,273 Sqft
Acres 0.19
Property Description
Welcome home! You will love the coveted Burke Centre Community nestled among trees and miles of walking trails. Small town living outside the big city! A beautiful and rarely available 4-bedroom, 2.5 bath Colonial on a cul-de-sac corner lot. So many updates make this a must-see!! bright and inviting kitchen with granite counter-tops, hardwood floors and all NEW (2020) Stainless steel appliances! The family room is equipped with a NEWLY remodeled gas fireplace with sliding door access to the freshly stained deck that overlooks the recently fully fenced, landscaped and tranquil backyard. The large master bedroom has a contemporary bathroom with an extra-large shower and lots of storage space. The guest bathroom, entry-way, and half-bath are recently renovated! This home also boasts a fully finished 700 Sq. Ft. Basement! Excellent school pyramid. Great location in a kid-friendly neighborhood. Convenient to VRE, public transportation, easy commute with access to major roads and military installations. A short drive to Burke Lake Park, restaurants and shopping. A short walk to Burke Centre Conservancy parks, pools, playgrounds, and basketball courts. This home is the whole package! See it today! Thanks for showing.
Location
State VA
County Fairfax
Zoning 370
Rooms
Other Rooms Living Room, Dining Room, Primary Bedroom, Bedroom 2, Bedroom 3, Bedroom 4, Kitchen, Family Room, Foyer, Breakfast Room, Great Room, Laundry, Storage Room, Bathroom 2, Primary Bathroom, Half Bath
Basement Fully Finished
Interior
Interior Features Breakfast Area, Ceiling Fan(s)
Heating Forced Air
Cooling Central A/C
Fireplaces Number 1
Equipment Stainless Steel Appliances
Fireplace Y
Appliance Stainless Steel Appliances
Heat Source Natural Gas
Exterior
Parking Features Garage - Side Entry
Garage Spaces 2.0
Amenities Available Jog/Walk Path, Pool Mem Avail, Pool - Outdoor, Tot Lots/Playground
Water Access N
Accessibility Other
Attached Garage 2
Total Parking Spaces 2
Garage Y
Building
Story 3+
Sewer Public Sewer
Water Public
Architectural Style Colonial
Level or Stories 3+
Additional Building Above Grade, Below Grade
New Construction N
Schools
Elementary Schools Terra Centre
Middle Schools Robinson Secondary School
High Schools Robinson Secondary School
School District Fairfax County Public Schools
Others
Senior Community No
Tax ID 0783 13 0190
Ownership Fee Simple
SqFt Source Assessor
Special Listing Condition Standard
Read Less

Bought with Jonathan Tripp • Samson Properties



