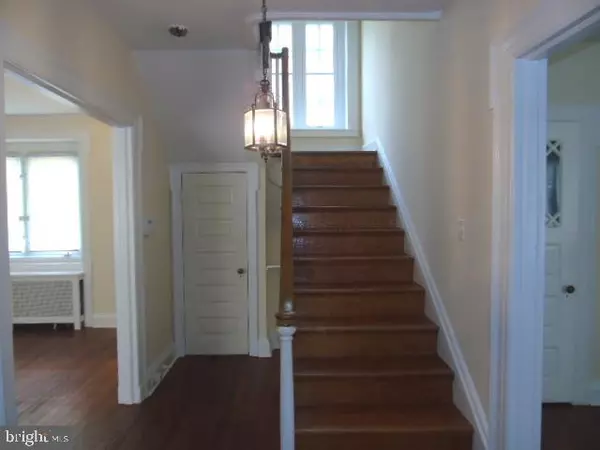For more information regarding the value of a property, please contact us for a free consultation.
6507 N 12TH ST Philadelphia, PA 19126
Want to know what your home might be worth? Contact us for a FREE valuation!

Our team is ready to help you sell your home for the highest possible price ASAP
Key Details
Sold Price $200,000
Property Type Single Family Home
Sub Type Detached
Listing Status Sold
Purchase Type For Sale
Square Footage 2,376 sqft
Price per Sqft $84
Subdivision East Oak Lane
MLS Listing ID PAPH809800
Sold Date 01/30/20
Style Colonial
Bedrooms 3
Full Baths 1
HOA Y/N N
Abv Grd Liv Area 2,376
Originating Board BRIGHT
Year Built 1945
Annual Tax Amount $3,264
Tax Year 2020
Lot Size 6,150 Sqft
Acres 0.14
Lot Dimensions 50.00 x 123.00
Property Description
This charming 3 bedroom 1 bath Stone Colonial sits on a sunny and quiet block in Eat Oak Lane. There is a large formal living room with fireplace that is perfect for entertaining guests. The front of the house has in enclosed porch that could be easily turned into a four season room creating even more living space. The dining room sits adjacent to the kitchen and has a built-in china cabinet. You can see opening the wall up and updating the kitchen would bring easy instant equity for the DIY'er. The access to yard off kitchen is perfect for a deck. Upstairs you have 3 bedrooms and an additional sitting room. The basement is full and has walk up access to the rear yard via the Bilco doors. There is also plumbing for a powder room in the basement. The laundry area is located in the basement. Lots of potential. The Seller just had the liners in the front chimney replaced. A great home for a family looking for more room. The window well covers have been replaced along with section of the drain pipe that was cracked in the basement. The exterior of the property has been graded and gutter extension have been added. Property Sold AS-IS. Agent is related to Seller.
Location
State PA
County Philadelphia
Area 19126 (19126)
Zoning RSD3
Rooms
Other Rooms Living Room, Dining Room, Sitting Room, Kitchen, Basement, Foyer, Bedroom 1, Bathroom 2, Bathroom 3
Basement Full
Interior
Heating Radiator
Cooling Window Unit(s)
Heat Source Natural Gas
Exterior
Water Access N
Accessibility None
Garage N
Building
Story 2
Sewer Public Sewer
Water Public
Architectural Style Colonial
Level or Stories 2
Additional Building Above Grade, Below Grade
New Construction N
Schools
Elementary Schools Ellwood School
Middle Schools General Louis Wagner
High Schools Martin L. King
School District The School District Of Philadelphia
Others
Senior Community No
Tax ID 493133000
Ownership Fee Simple
SqFt Source Assessor
Acceptable Financing Cash, Conventional, FHA 203(k)
Listing Terms Cash, Conventional, FHA 203(k)
Financing Cash,Conventional,FHA 203(k)
Special Listing Condition Standard
Read Less

Bought with Sam Shepherd • Century 21 Absolute Realty-Springfield



