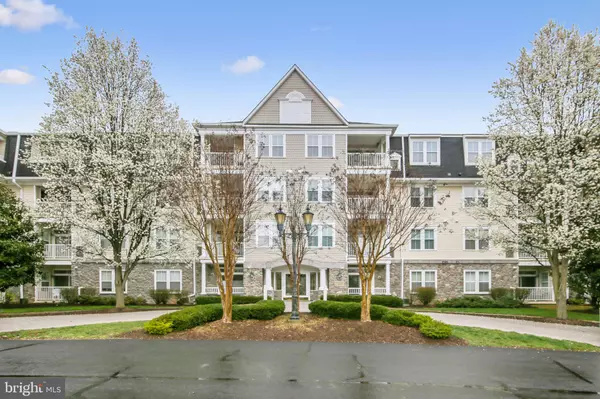For more information regarding the value of a property, please contact us for a free consultation.
2500 WATERSIDE DR #409 Frederick, MD 21701
Want to know what your home might be worth? Contact us for a FREE valuation!

Our team is ready to help you sell your home for the highest possible price ASAP
Key Details
Sold Price $240,000
Property Type Condo
Sub Type Condo/Co-op
Listing Status Sold
Purchase Type For Sale
Square Footage 1,410 sqft
Price per Sqft $170
Subdivision Wormans Mill
MLS Listing ID MDFR262244
Sold Date 06/19/20
Style Unit/Flat
Bedrooms 3
Full Baths 2
Condo Fees $347/mo
HOA Fees $66/mo
HOA Y/N Y
Abv Grd Liv Area 1,410
Originating Board BRIGHT
Year Built 1999
Annual Tax Amount $3,871
Tax Year 2020
Property Description
This is a lovely 3 bedroom condo in the community of Worman's Mill Community Conservancy. The condo is on on the top level (4th floor) of the condo. Views from the condo are spectacular; through trees and over the Tuscarora Creek. The condo is light and bright with sunshine and is inclusive of a balcony facing the beautiful views. The community offers lots of activities and bridge clubs, landscaping committees, book clubs, library (in the community clubhouse), tennis and pickle ball courts, walking trails, etc. The community center currently features a restaurant, beauty salon, bakery, investment entity, and more to come. Both the community clubhouse and village center are within walking distance to the clubhouse. In close proximity to the community are shopping centers with groceries (Wegman's & Giant) a super Walmart, Lowes, wine stores, and various other shopping opportunities.https://mls.TruPlace.com/property/535/85422/Use this link for photos
Location
State MD
County Frederick
Zoning PND
Direction Northwest
Rooms
Main Level Bedrooms 3
Interior
Interior Features Breakfast Area, Combination Dining/Living, Combination Kitchen/Dining, Dining Area, Floor Plan - Open, Kitchen - Eat-In, Primary Bath(s), Soaking Tub, Sprinkler System, Tub Shower, Walk-in Closet(s), Wood Floors
Hot Water Electric
Heating Forced Air
Cooling Central A/C
Flooring Hardwood, Ceramic Tile
Fireplaces Number 1
Fireplaces Type Double Sided, Gas/Propane
Equipment Dishwasher, Dryer - Electric, Icemaker, Microwave, Oven/Range - Electric, Refrigerator, Stove, Washer, Water Heater
Furnishings No
Fireplace Y
Appliance Dishwasher, Dryer - Electric, Icemaker, Microwave, Oven/Range - Electric, Refrigerator, Stove, Washer, Water Heater
Heat Source Natural Gas
Laundry Washer In Unit, Dryer In Unit
Exterior
Exterior Feature Balcony
Parking Features Basement Garage, Covered Parking, Garage - Rear Entry, Garage Door Opener, Inside Access
Garage Spaces 2.0
Utilities Available Cable TV, Phone Available
Amenities Available Basketball Courts, Billiard Room, Club House, Common Grounds, Community Center, Exercise Room, Jog/Walk Path, Library, Meeting Room, Party Room, Pool - Outdoor, Putting Green, Tot Lots/Playground
Water Access N
View Creek/Stream
Roof Type Asphalt
Accessibility >84\" Garage Door, 48\"+ Halls, 2+ Access Exits
Porch Balcony
Total Parking Spaces 2
Garage N
Building
Story 1
Sewer Public Sewer
Water Community, Private/Community Water
Architectural Style Unit/Flat
Level or Stories 1
Additional Building Above Grade, Below Grade
Structure Type Dry Wall
New Construction N
Schools
School District Frederick County Public Schools
Others
Pets Allowed Y
HOA Fee Include Common Area Maintenance,Management,Pool(s),Recreation Facility,Reserve Funds,Snow Removal
Senior Community No
Tax ID 1102224941
Ownership Condominium
Security Features Security System,Sprinkler System - Indoor
Acceptable Financing Cash, Conventional, FHA, VA
Horse Property N
Listing Terms Cash, Conventional, FHA, VA
Financing Cash,Conventional,FHA,VA
Special Listing Condition Standard
Pets Allowed Size/Weight Restriction, Number Limit
Read Less

Bought with Eryca R. Lewis • Samson Properties



